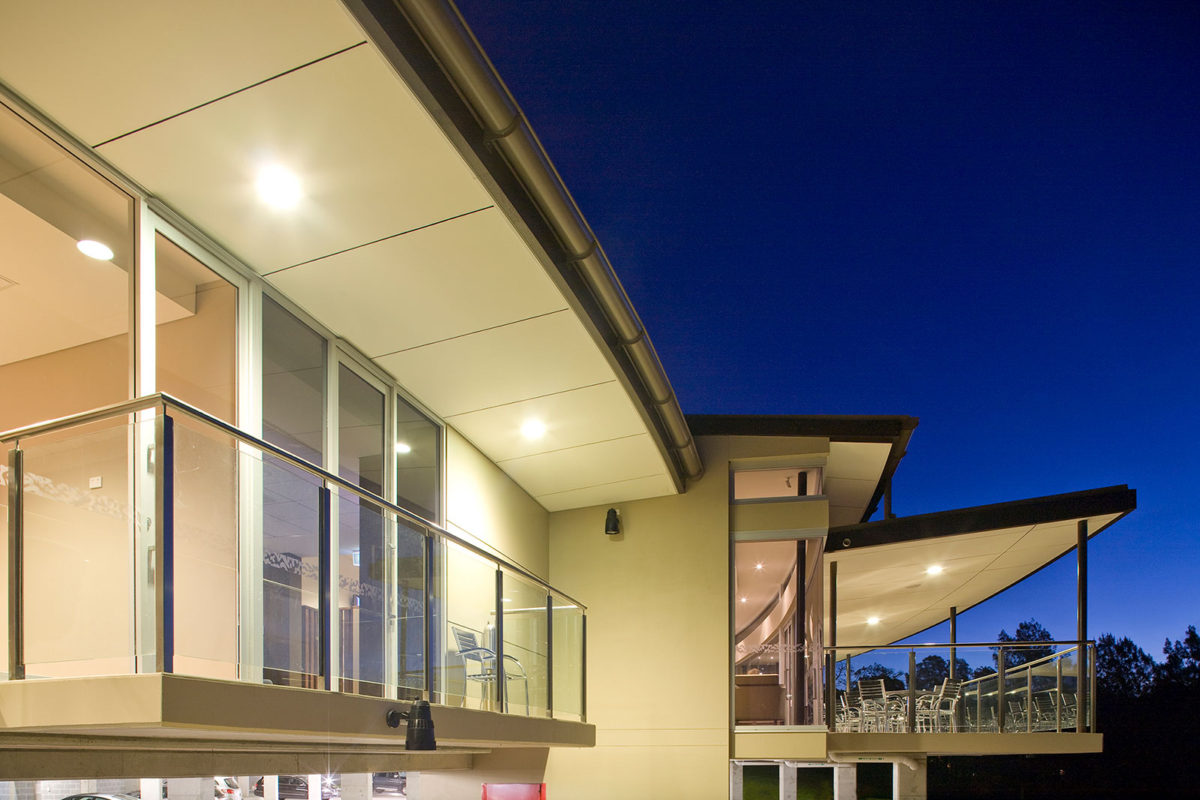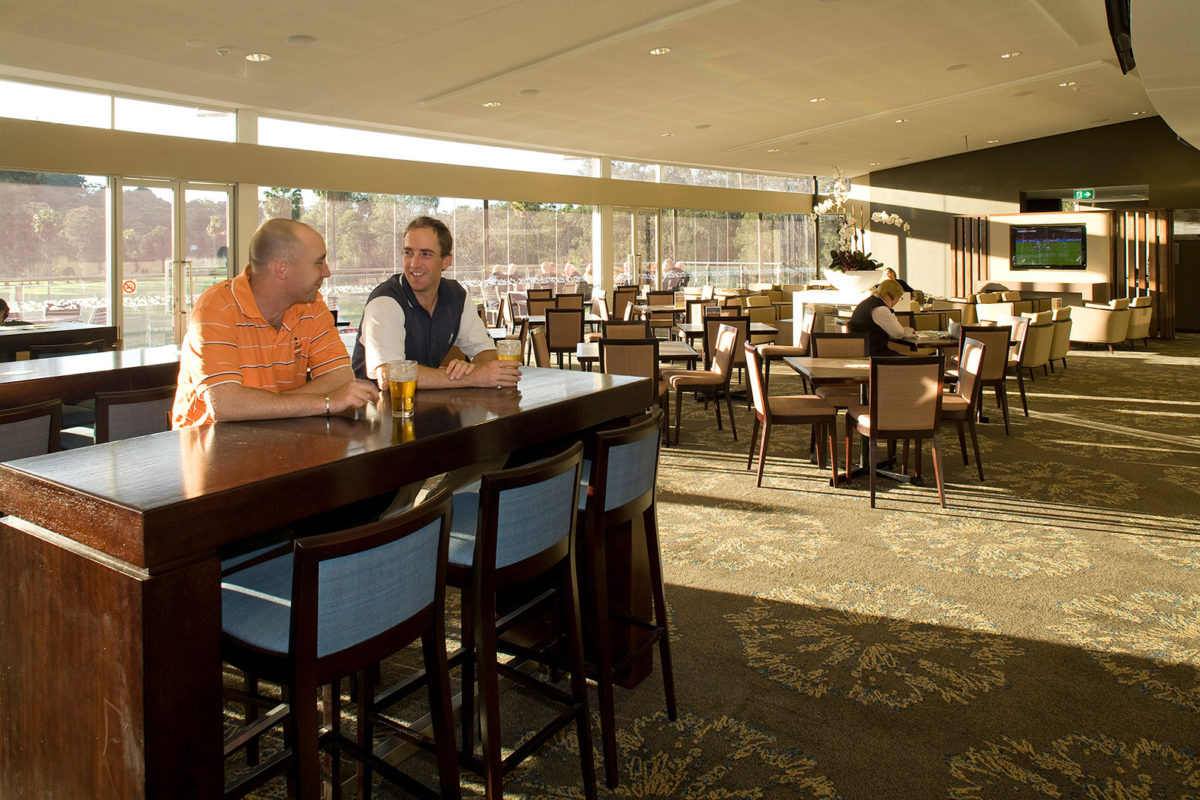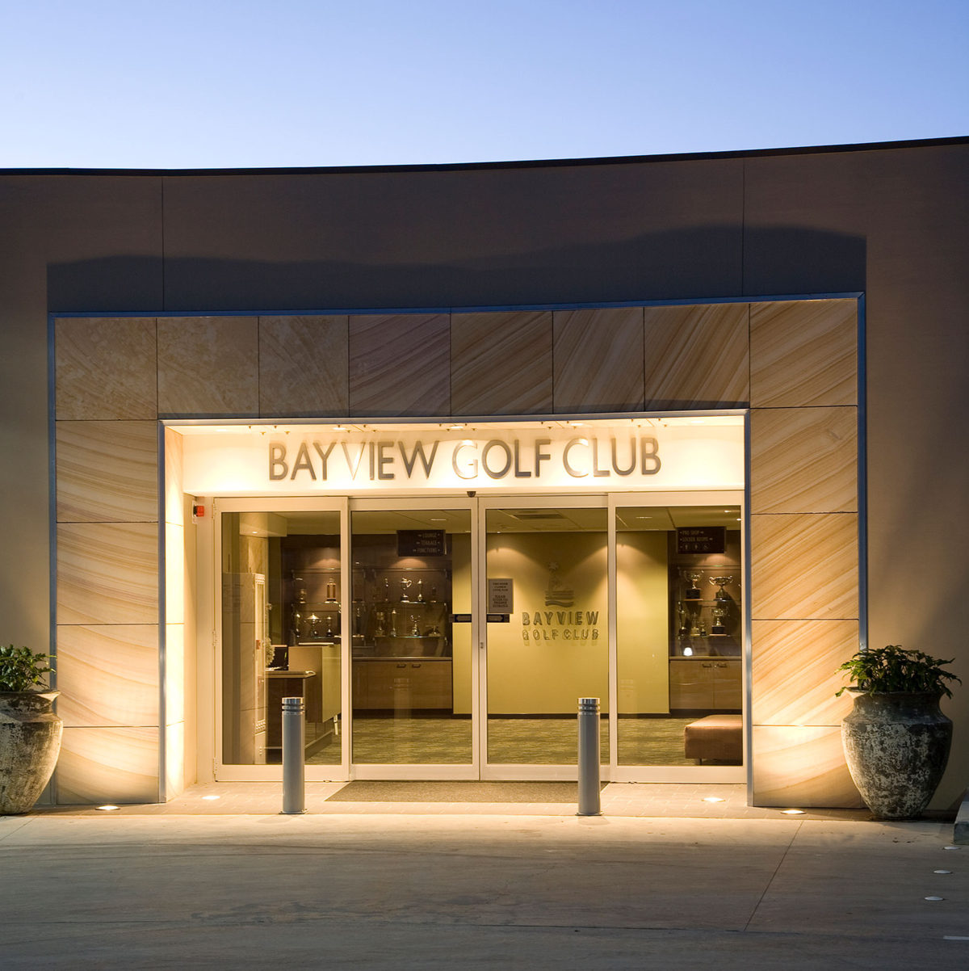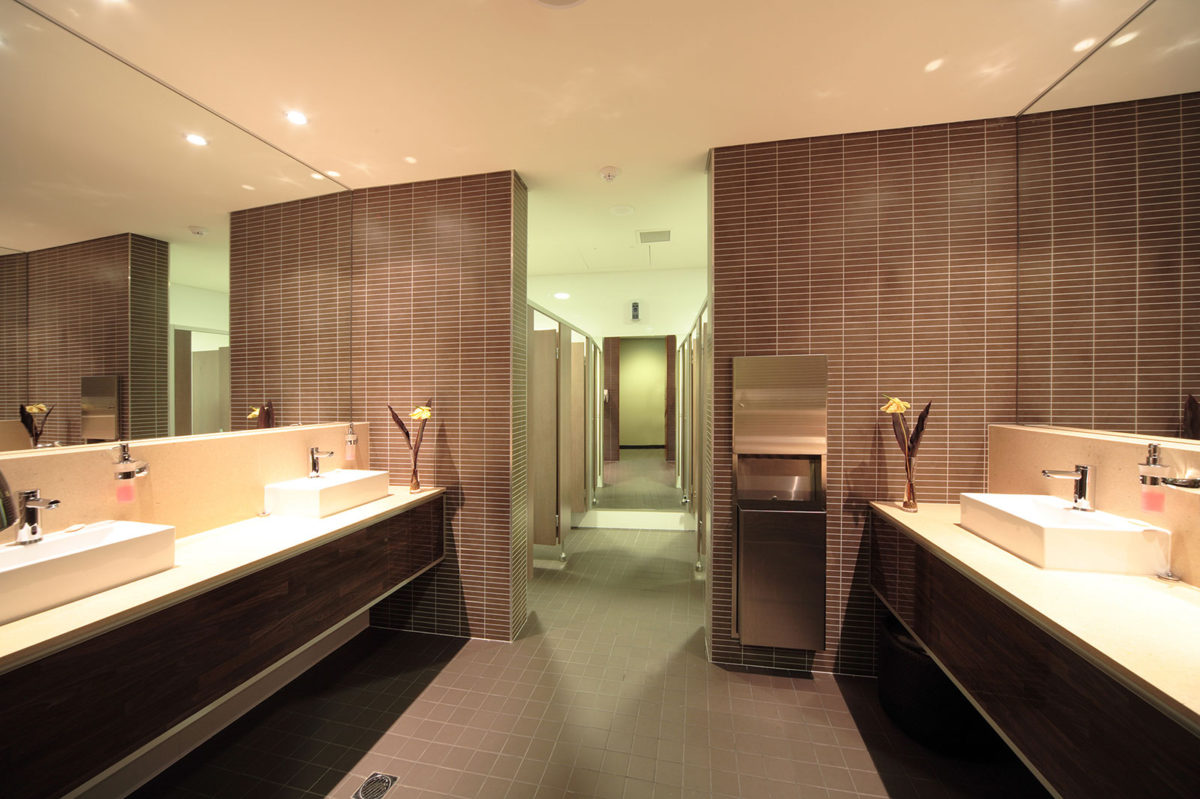Nicholas Architects was engaged to design a new Club House with a view to opening new revenue streams through function and dining facilities.
The design and orientation of the Club was driven by the local site conditions – the curves of the building reflect the topography of the site and it is oriented to take advantage of the engaging views of the golf course. The new club house comprises intimate lounge areas, function and seminar rooms, gaming, bar, kitchen, restaurant, and golfers’ amenities.
Outcomes
-
A resort-style golf Club House with magnificent views across the course and facilities for weddings and other functions plus enhanced dining areas to attract locals who are not golf members.c
-
Minimal service points to reduce staffing and running costs
-
Efficient lighting, HVAC and solar control though the incorporation of ESD principles.
-
Project completed under budget.
“It’s a wonderful Club House and we have generated new business through the restaurant and function centre. We are now looking at ways to increase this even further and reposition the Club as a social destination – not just a golf club.”
– Martin Touw, General Manager
Are you looking to develop a Masterplan at your Club?
At GROUPN we work with Clubs to develop long term Masterplans to build revenue, improve operational efficiencies and reduce staffing costs.
Click below to learn more about the Masterplanning process and find out what you need to know about refurbishment and expansion of entertainment and lifestyle venues to build revenue and improve operational efficiency at your Club.




