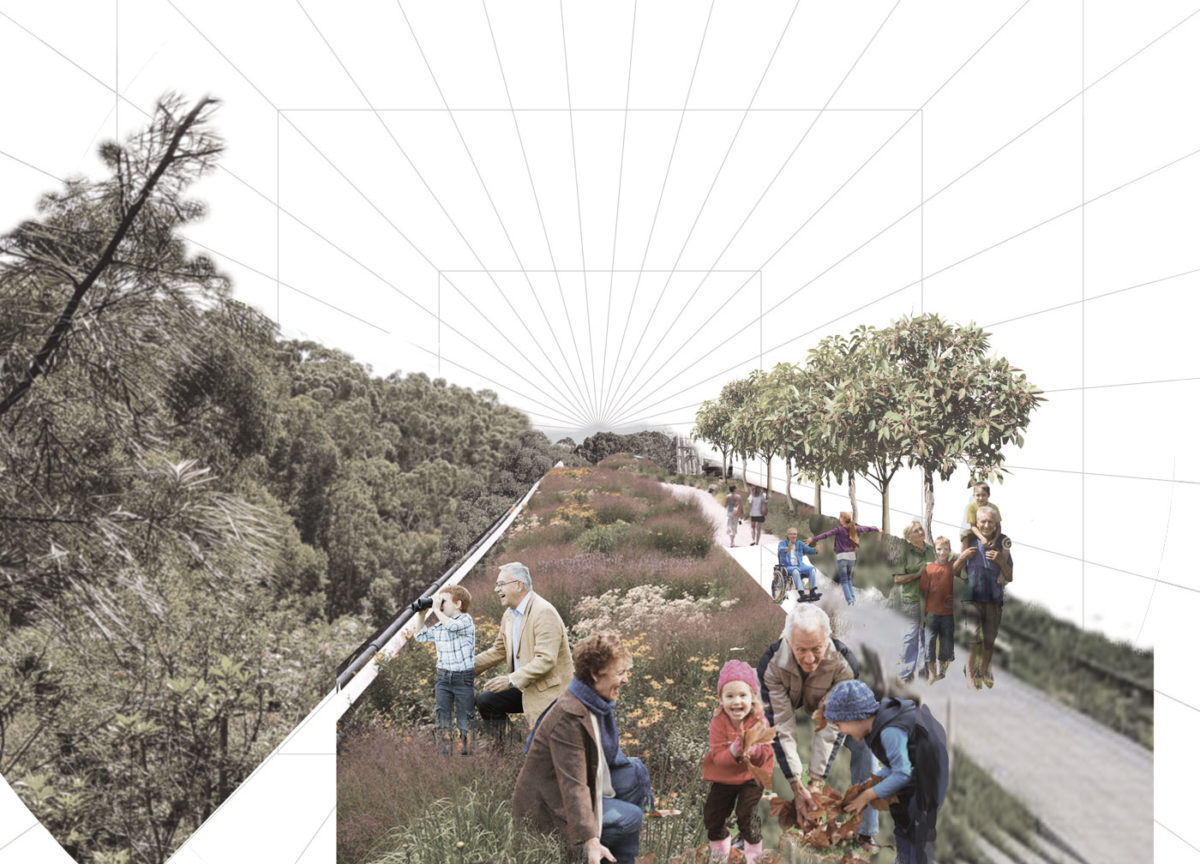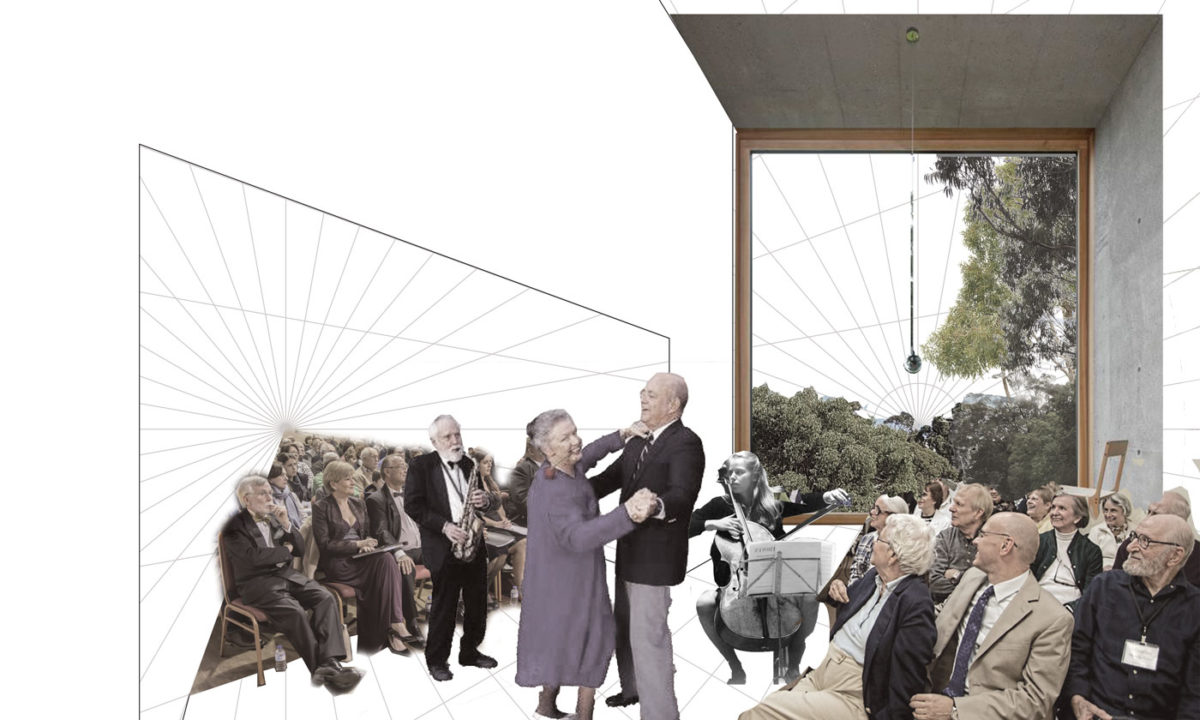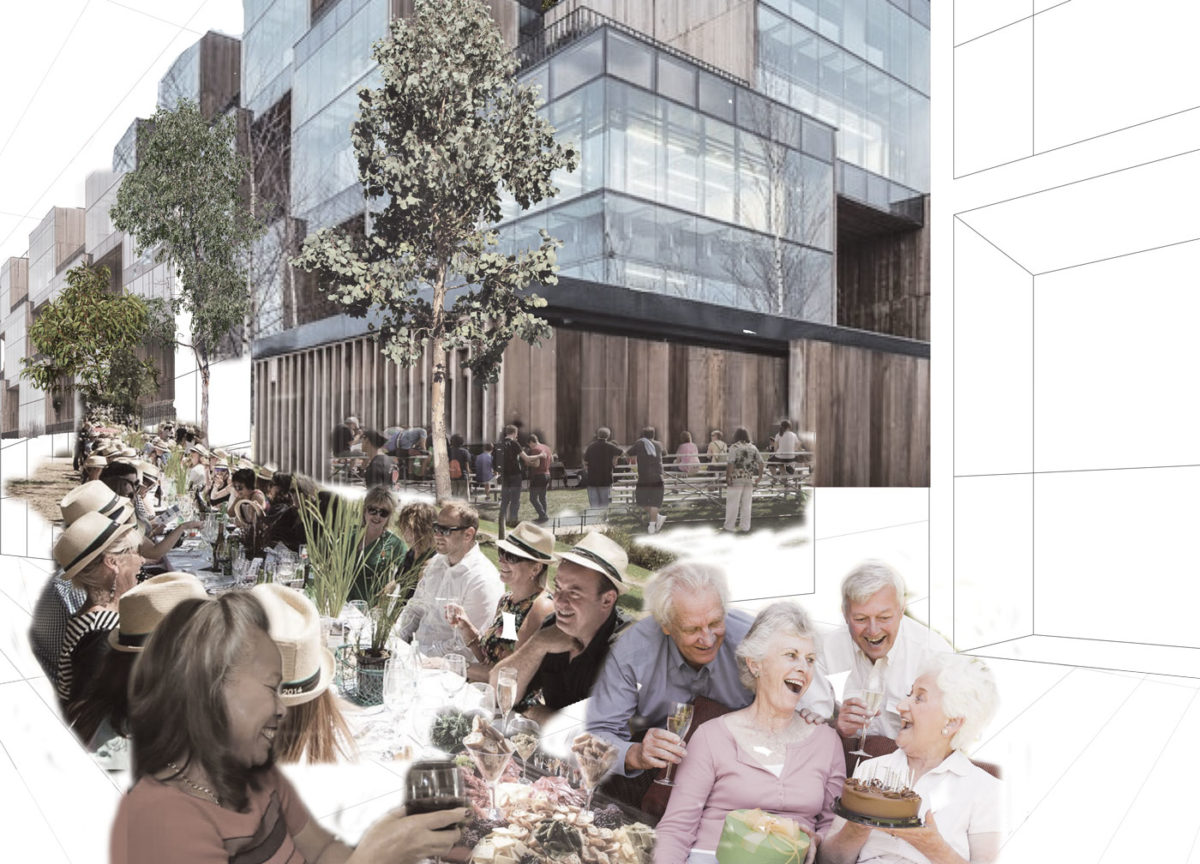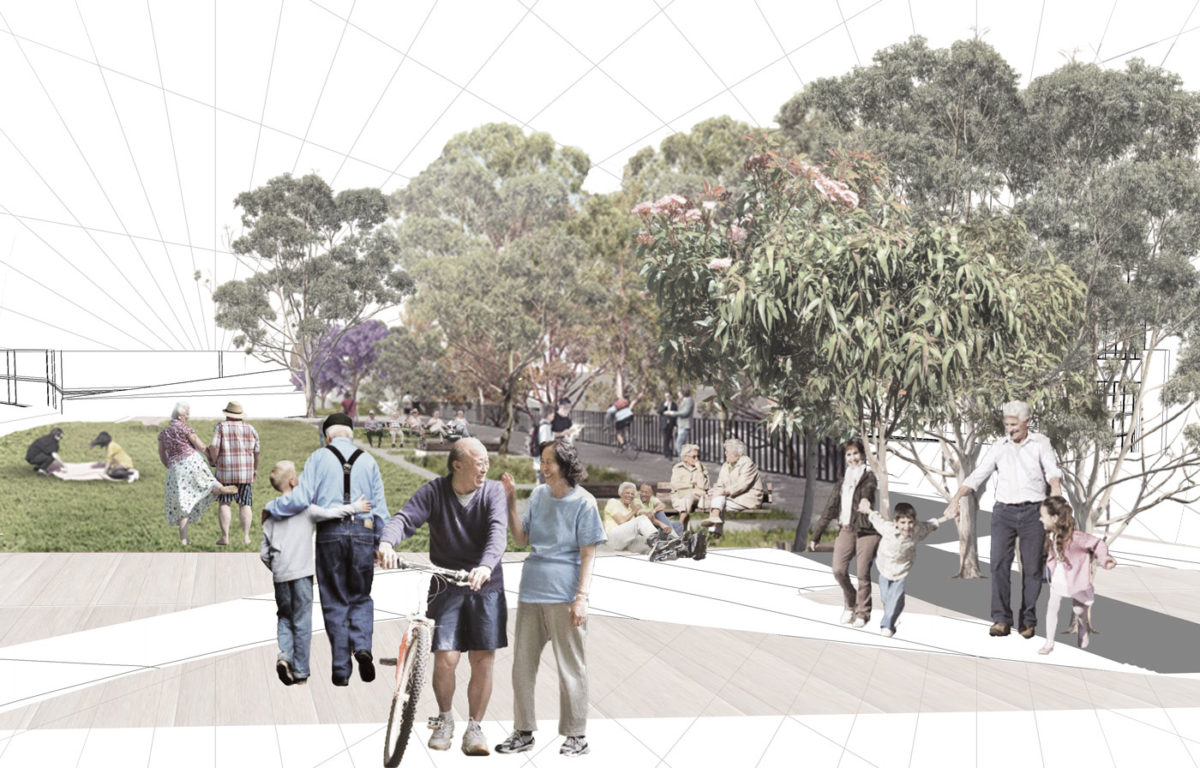The retirement and aged care industries are evolving. More than ever operators are upgrading and building new accommodation and amenities to suit expectations of the incoming Baby Boomer market. Our ability to live longer than in any other time in history is fueling a re-think in the design and construction of architecture for aging. Recent aged care reforms have contributed to a new chapter in seniors living and aged care that offers more choice of accommodation and services to facilitate aging in place. Such changes have created strong demand for clever, stylish and responsive architecture aimed at delivering a sense of security, mobility and inclusion.
GROUPN developed a strategic masterplan for established aged living operator Thomas Holt, located in Sydney’s south west. The masterplan envisages a staged redevelopment of the Thomas Holt campus to realise the full potential of the site and deliver on the motto “Love Where You Live”. The reimagined site is designed to afford an inclusive and sustainable community where seniors can age in place and where community will be encouraged to engage and participate.
The conceptual approach grew out of the requirements of a challenging site, as well as the constraints of existing buildings and occupancy. GROUPN developed a staged transformation of the site so as to achieve a cohesive landscape solution as well as comprehensively upgrading facilities while minimising impact on tenancy and liveability for residents. On the whole, the masterplan realises the untapped potential of Thomas Holt to connect residents with the tranquility of the bushland it is set amongst.
The program proposed in the masterplan reflects the changing demand of the seniors living and aged care markets. With a focus on independent living, the the proposal draws on offsite construction to deliver economy through modularity, and to provide a high quality dwelling for all residents, each with pedestrian and vehicular access. Thomas Holt residents will be interconnected via a series of pathways, which will work against the topography to allow accessible travel. This will result in the formation of spaces, pocket parks and gardens as they traverse the hillside, as well as an opportunity for larger gathering spaces.
Key Outcomes
-
an attractive and accessible physical environment with connections to the neighbouring community and gully
-
improved legibility, permeability and connectivity within the site, to the community and to the gully
-
on-site and adjoining parkland incorporated into the identify of Thomas Holt
-
overall built form and character of Thomas Holt improved by redeveloping underdeveloped and aging buildings to contemporary standards
-
internal and external connectivity realised by creating legible and accessible pedestrian links
-
existing topography and gully utilised with visible and physical connections that inform the placement of the buildings throughout the campus




