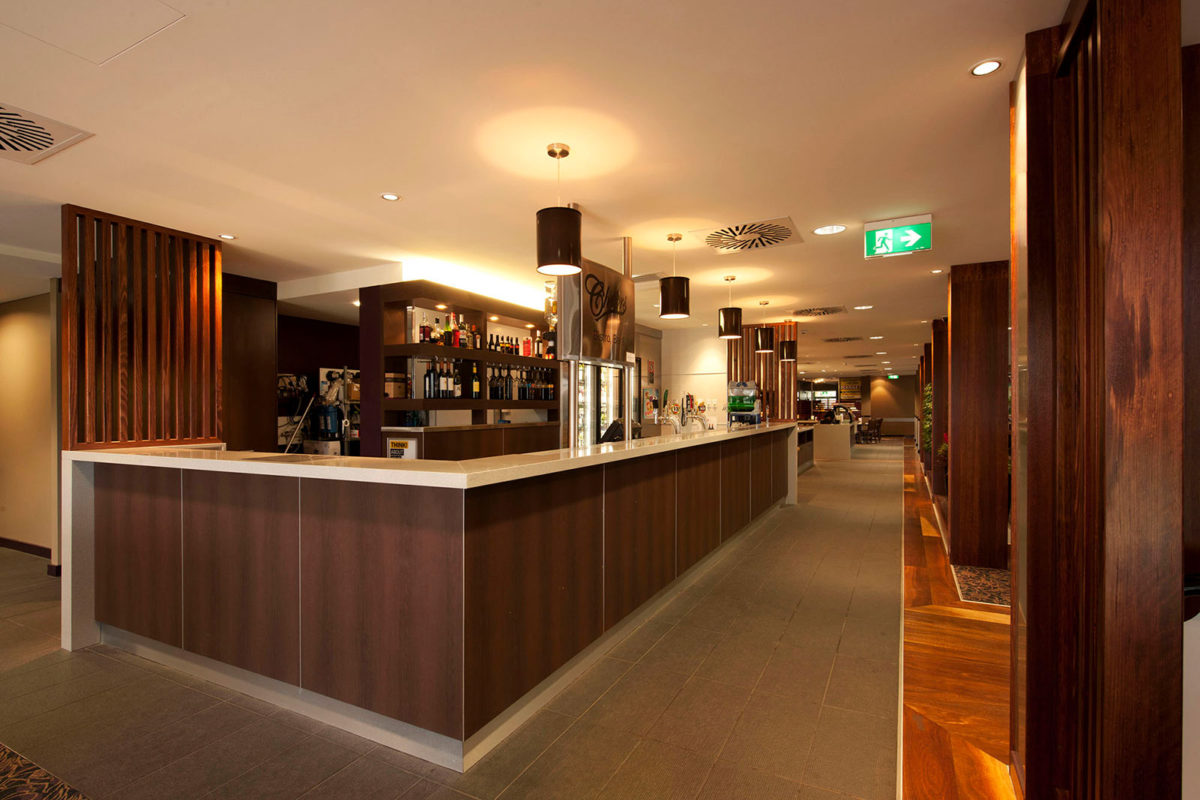Grafton Services Club was looking to attract new members including family groups and younger generations. Nicholas Architects was engaged across two stages to design alterations and additions to the gaming lounge and entry, dining, lounge and outdoor facilities.
Timber screens have also been used, along with zoned furniture to break the lounge area into smaller alcoves for groups of family and friends. Timber trim and feature lights provide a welcoming aesthetic and the Jacaranda has been used as an abstract motif in the carpet. The Club has been set the club apart from other venues in the region and is proving to be highly popular with local families.
Outcomes
-
Reconfiguration of operations around a central service core with a view to being part of a larger club with an upstairs function room in the future.
-
Despite the constraints of working within the existing structure, the Club now has a much more efficient entry and larger kitchen facilities.
-
Lounge and dining areas now flow onto the deck which provides children with a safe place to play while parents watch them as they are enjoying lunch.
Are you looking to develop a Masterplan at your Club?
At GROUPN we work with Clubs to develop long term Masterplans to build revenue, improve operational efficiencies and reduce staffing costs.
Click below to learn more about the Masterplanning process and find out what you need to know about refurbishment and expansion of entertainment and lifestyle venues to build revenue and improve operational efficiency at your Club.


