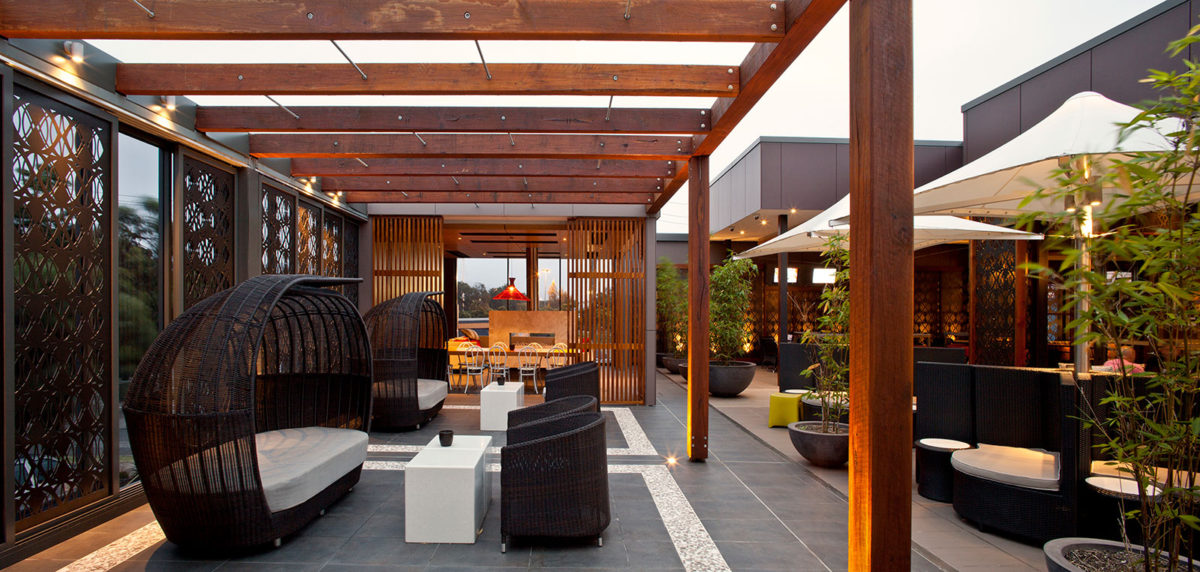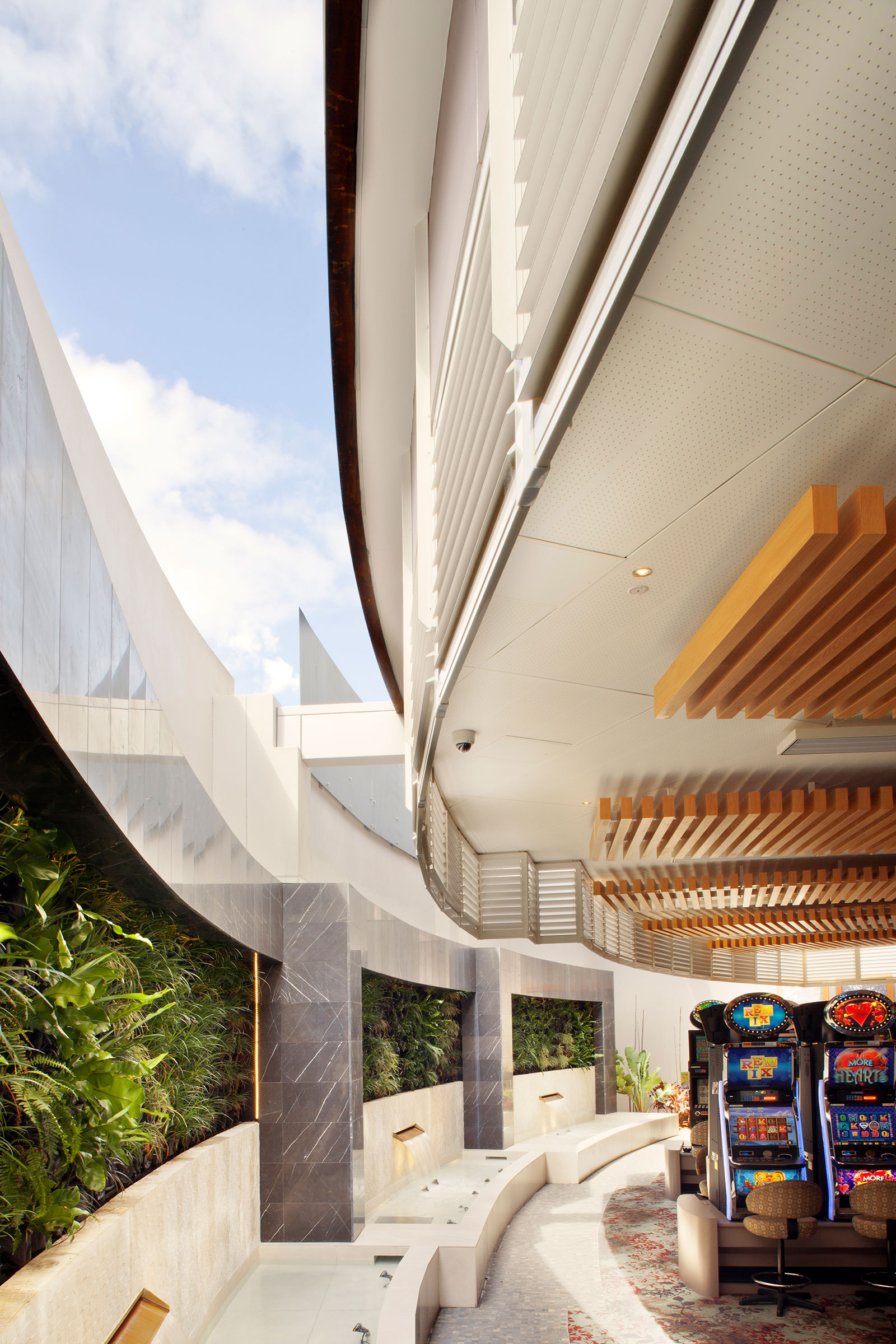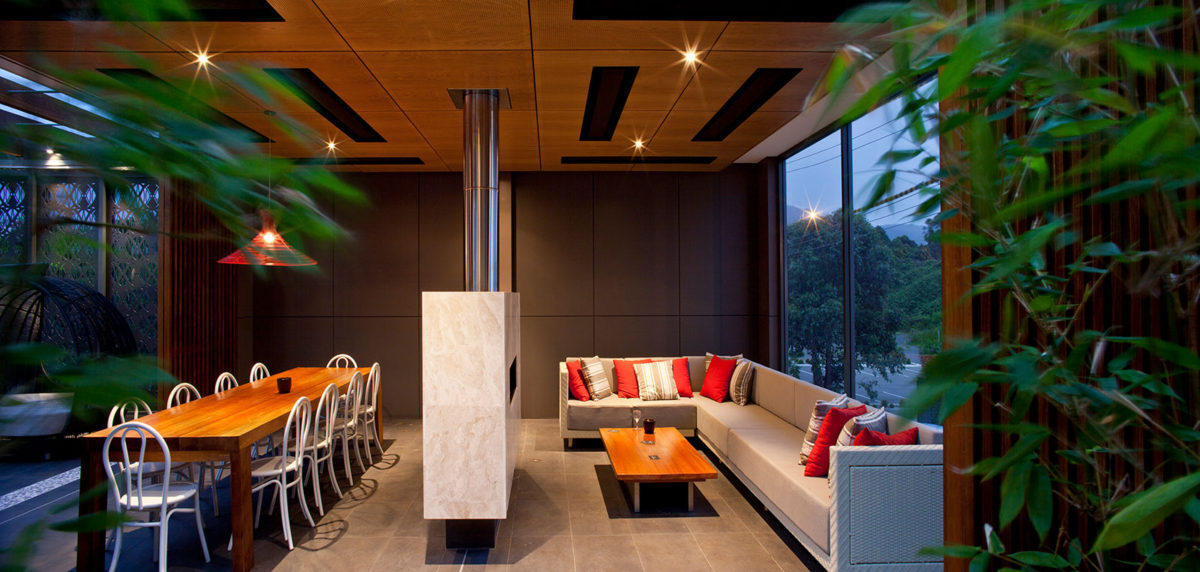Nicholas Architects has been engaged by the Club’s builder to provide architectural services for nine major stages of work over 17 years – a total of $16 million ranging from $1 million to $3.9 million.
Nicholas Architects worked with Split Watermelon Design on this stage which included an extension to the existing social terrace. The terrace includes outdoor lounge areas with an emphasis on comfort, intimate zones and high end finishes. The outcome is a terrace are superior to anything in the region with heating, marble wall finishes, custom designed carpet, an outdoor fireplace and unique lighting. This area is particularly attractive to nearby residents who live in units and enjoy the leisure opportunities that the Club now provides.
Outcomes
-
The Club’s profitability has been doubled and further extensions are planned
-
The first stage of the outdoor area was so popular in the first three months that it was extended by 50% with four new “lounge room” zones
-
The Club has achieved its major goal – to be more attractive to female members who enjoy a comfortable setting with high end finishes
“We took no short cuts and the results speak for themselves. We are so happy with the increase in business that we are planning further extensions in a few months time” – Michael Wilkins, CEO
Are you looking to develop a Masterplan at your Club?
At GROUPN we work with Clubs to develop long term Masterplans to build revenue, improve operational efficiencies and reduce staffing costs.
Click below to learn more about the Masterplanning process and find out what you need to know about refurbishment and expansion of entertainment and lifestyle venues to build revenue and improve operational efficiency at your Club.


