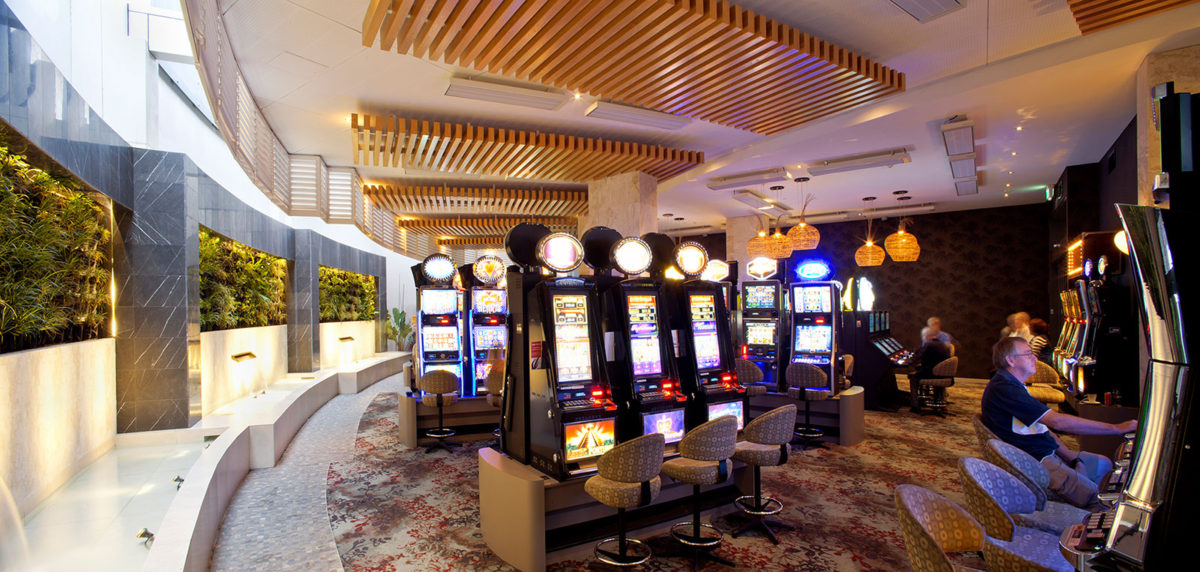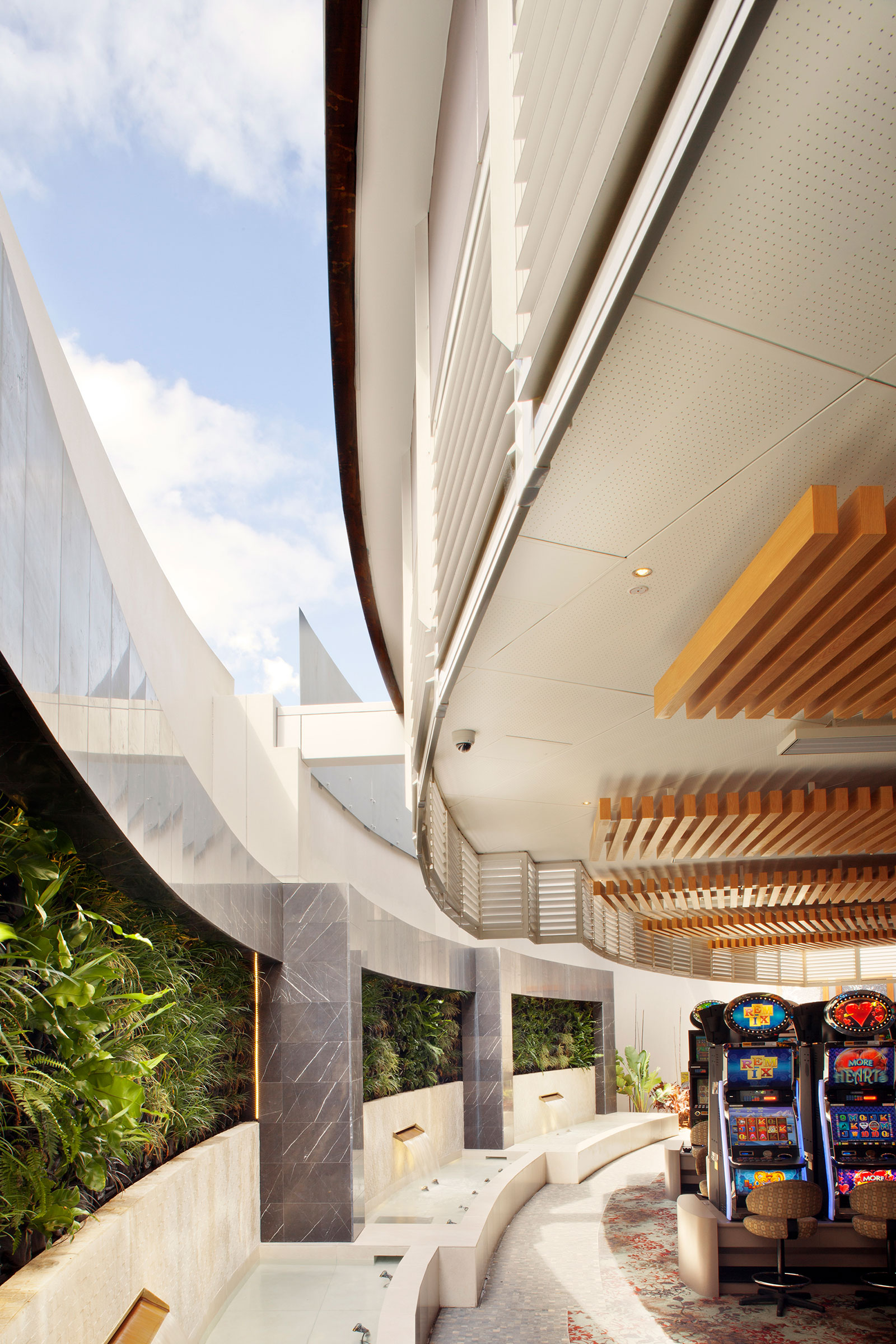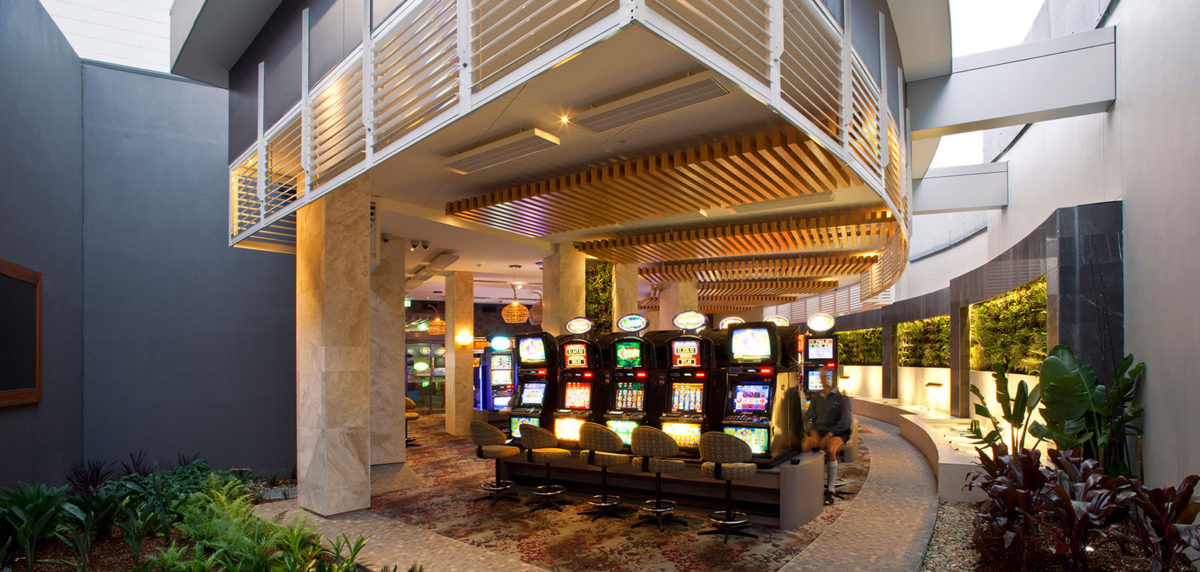GROUPN (trading previously as Nicholas Architects) has been engaged by the Club’s builder to provide architectural services for nine major stages of work over 17 years – a total of $16 million ranging from $1 million to $3.9 million.
This stage revitalised the Club’s already extensive outdoor gaming terrace to accommodate up to 100 machines and is regarded as a benchmark for outdoor gaming.
Sandwiched between the Club building, the Club car park and the Princes Highway, the project was technically complex and challenging in almost every aspect.
The design was required to accommodate both a fast-track construction process in addition to construction staging to allow the existing gaming terrace to operate profitably while building works continued in close proximity.
Nicholas Architects worked with Split Watermelon Design to provide a more efficient and effective floor plan with an emphasis on comfort, intimate zones and high end finishes and includes a spectacular large water feature and custom designed lighting.
Outcomes
-
The outdoor gaming lounge improved profitability which put the Club on an accelerated path to further extensions
-
On completion the outdoor gaming lounge was considered ‘the benchmark’ for outdoor gaming
-
The Club is now positioned as the leading social venue in Wollongong
“We took no short cuts and the results speak for themselves. We are so happy with the increase in business that we are planning further extensions in a few months time” – Michael Wilkins, CEO
Are you looking to upgrade the Gaming Room at your venue?
At GROUPN we work with Pubs and Clubs to craft inspiring Gaming Rooms where your players will feel like they belong.
Click below to learn about the “The 10 Principles of Gaming Room Design” that you can use to boost the profitability of your Gaming Room.


