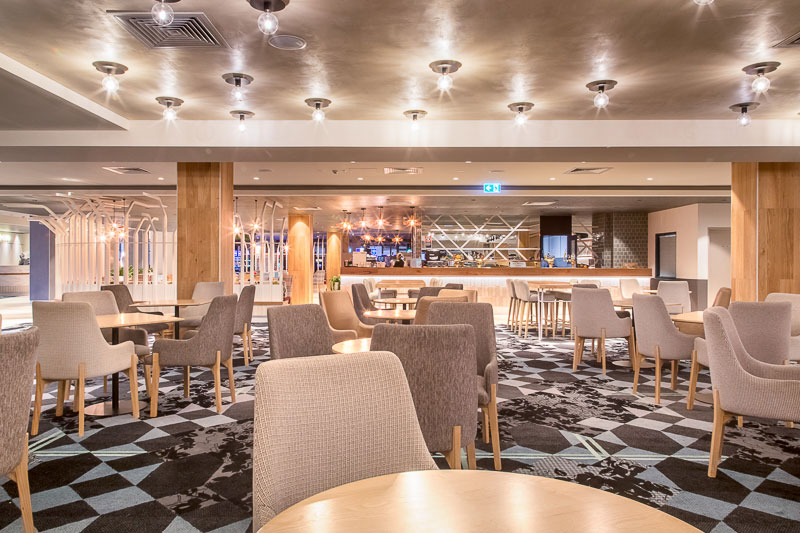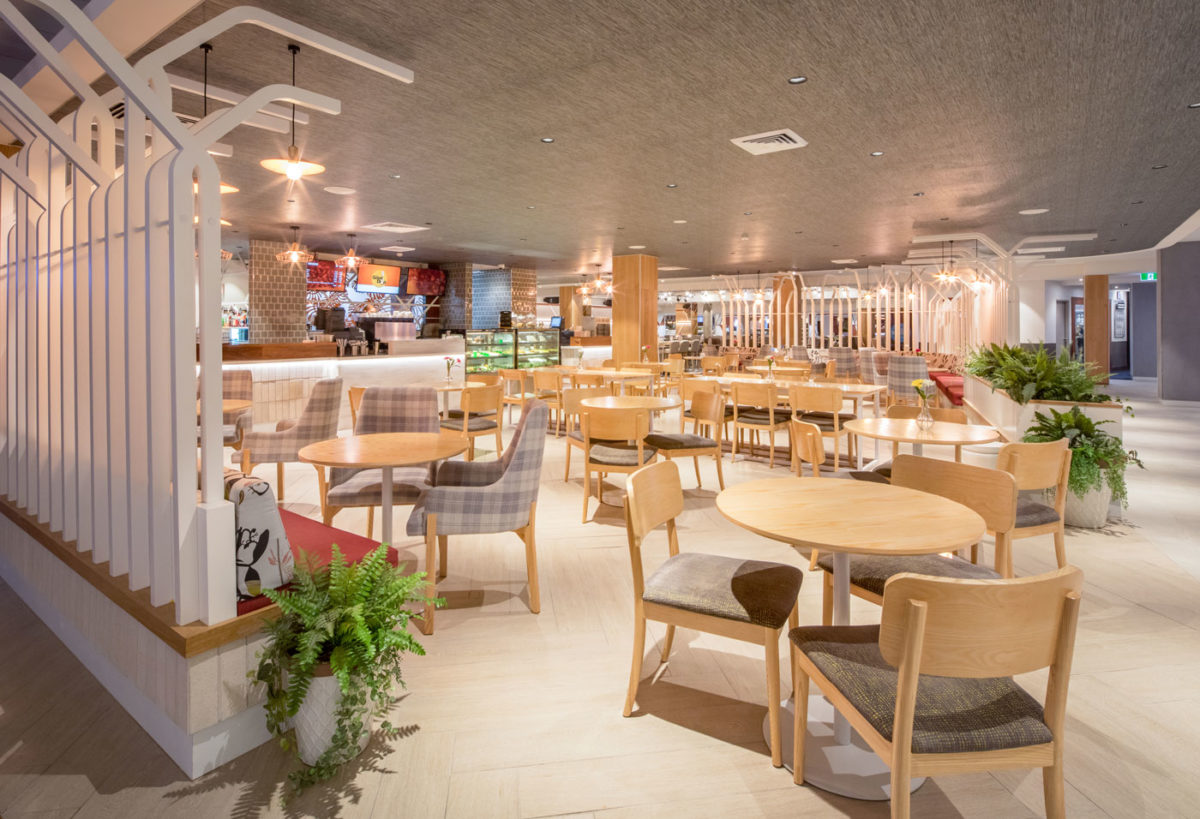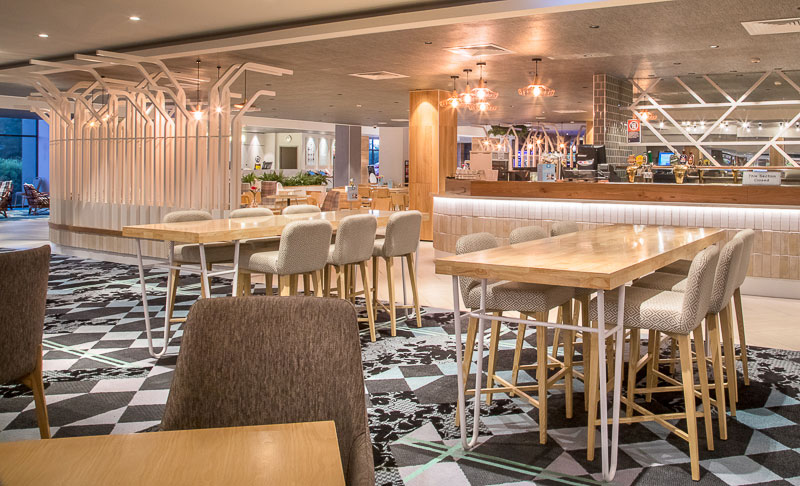Today, going out to socialise is about more than just the food; the drinks; the entertainment; or even the company. It’s also about the experience and how it makes people feel.
Customers expect great food and drinks, but they also expect to be ‘wowed’ by an inspiring venue whilst feeling comfortable and at ease.
One of the first steps in the design process is resolving functionality and developing an efficient layout. This involves breaking the space down into a series of smaller areas that gives the design team the first cues about how the spaces will develop character – a process that we refer to as ‘zoning’.
 The breakdown of large venues to smaller ‘human scale’ spaces makes sense to us on an almost evolutionary level. We seek a comfortable ‘perch’ to observe the goings-on; or to welcome our friends and family in comfort. Vast gallery style spaces are stunning – they prompt awe and delight. But notice how quiet we get in these great halls?
The breakdown of large venues to smaller ‘human scale’ spaces makes sense to us on an almost evolutionary level. We seek a comfortable ‘perch’ to observe the goings-on; or to welcome our friends and family in comfort. Vast gallery style spaces are stunning – they prompt awe and delight. But notice how quiet we get in these great halls?
Creating different zones provides for the varied sub-uses of a space or venue. Some people come to a hospitality venue to dine, some to socialise, some to escape and others to be entertained.
Each area, or zone, should make the customer feel relaxed and comfortable to interact with the space in a way that feels personalised.
Implementing zoning in your venue can provide flow-on benefits beyond the initial layer of customer satisfaction. For example, breaking up a large floor plate can provide the opportunity for the business to accommodate group functions without having a dedicated function space.
When executed well, the zoning of spaces gives a sense of activation even when the venue is not at its busiest, as the character of the spaces mean that people are not confronted with a vast barn-like room lacking the hospitality or social buzz they are seeking.
Zoning can be achieved in a variety of ways. A simple, fast and cost effective way of zoning a space can be achieved through the use of furniture, lighting, planting & décor objects.
With more significant development or refurbishment zoning involves modulation of floor finishes; screening (both fixed and flexible); ceiling features and elements at varying heights; joinery elements; service points; and booth seating.
Externally additional elements to be considered might be landscaping and planting; lighting; outdoor service points and shade structures such as cabana pavilions.
Expertise in the execution of this framework will balance consideration for the flexibility and phasing of activation needed by the venue.
Memorable spaces with character and dimension must also have practical application for the service team. Sight lines, service pathways, clear signage and sensible organisation of spaces that relate to one another are principals for success that must be paired with building the character of the venue.
THINK_LIFESTYLE is a weekly newsletter published by GROUPN discussing directions in hospitality design.
Click to get in touch or drop us line at GROUPN +61 2 9369 3546
Tags:
Share:


