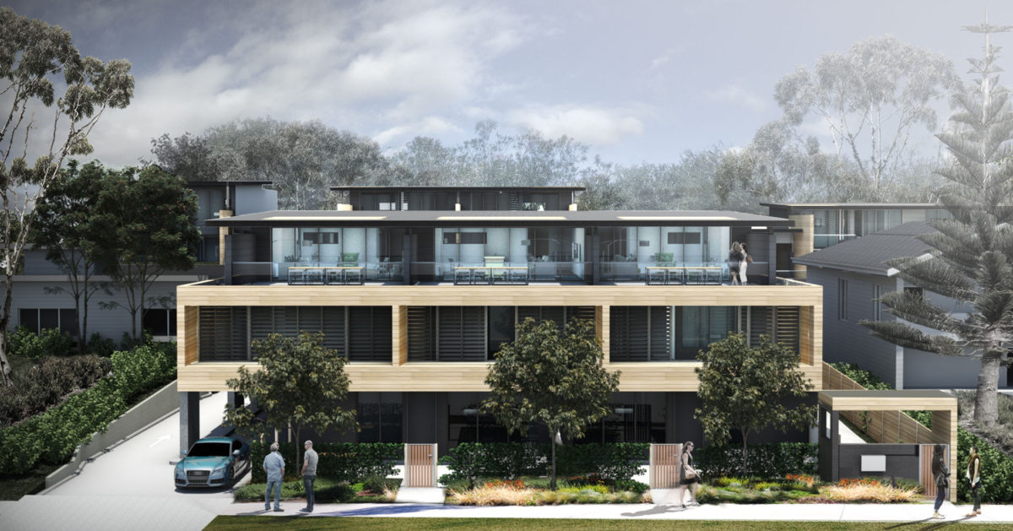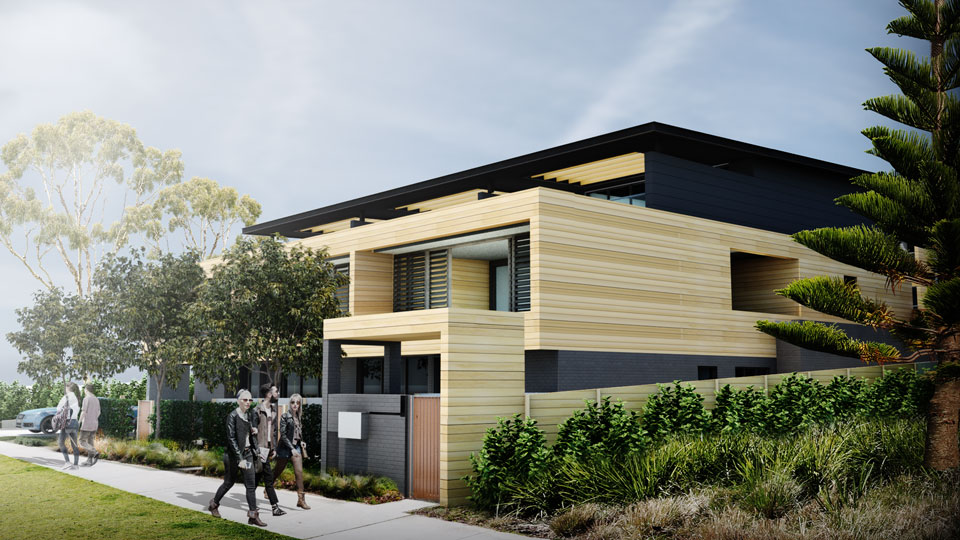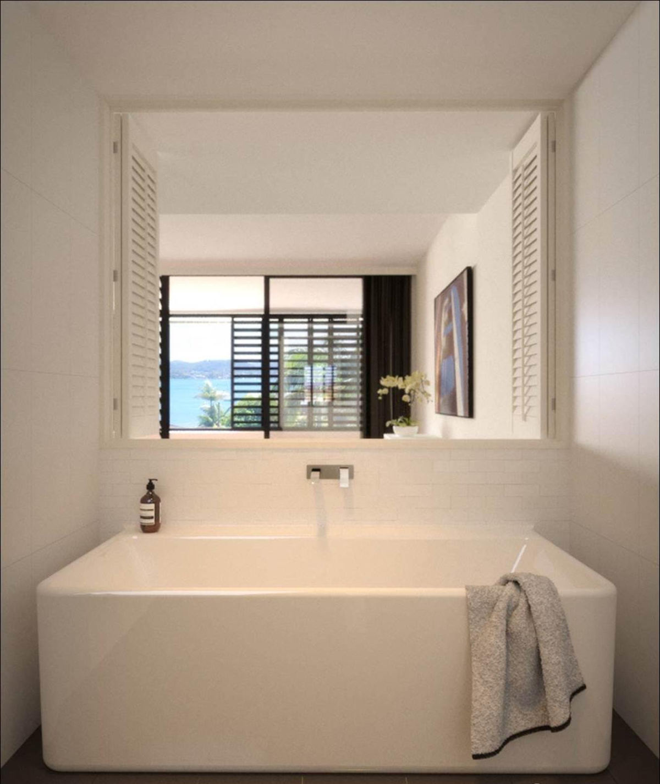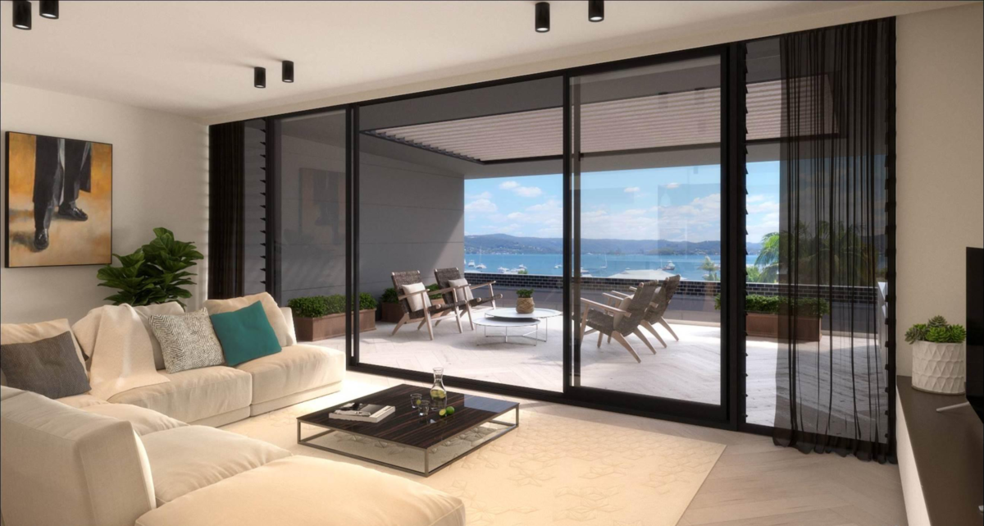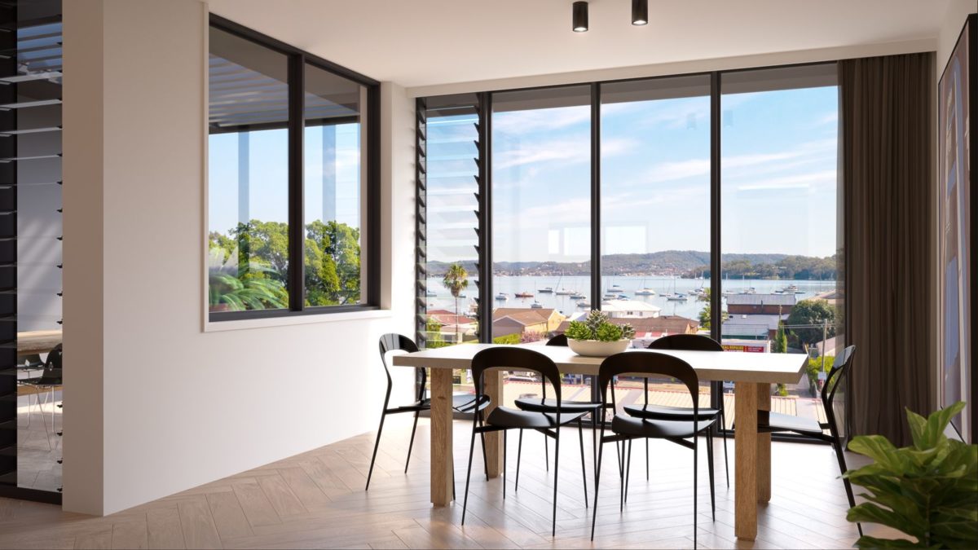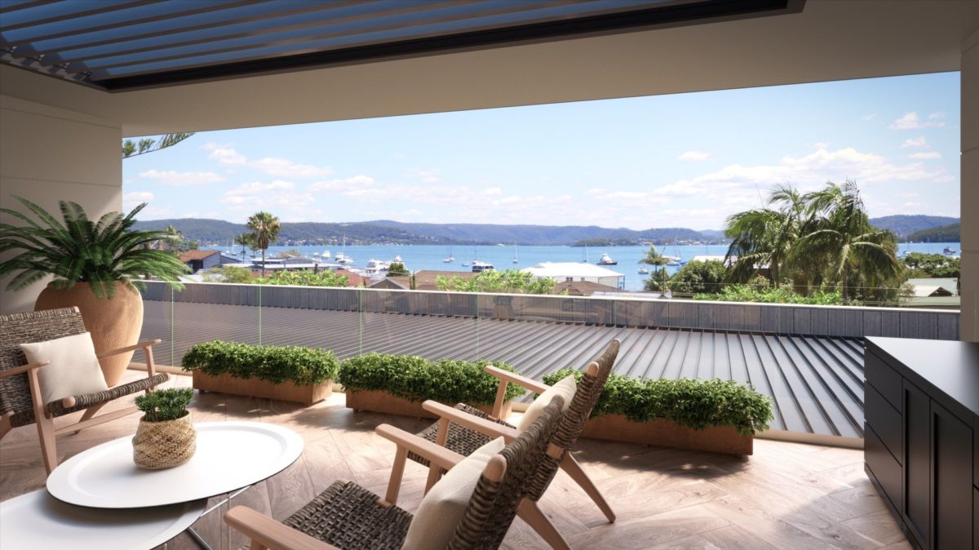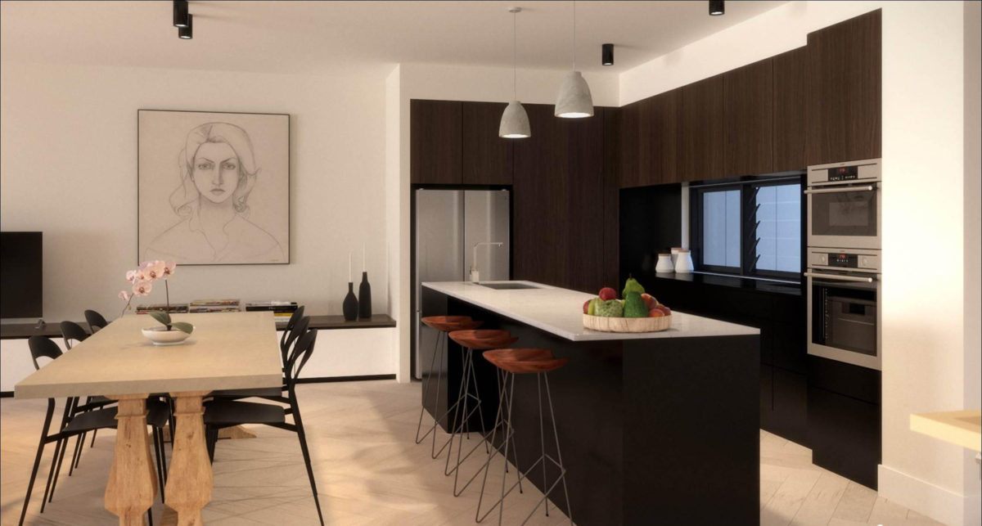GROUPN have designed a unique residential development in the heart of Saratoga. Saratoga Apartments is the only development of this type in the Village. GROUPN design team took a collaborative approach; melding Architecture/Interiors/Landscape Architecture from first stages.
The design nestles into the hillside with the roof form designed to follow the natural slope of the land. Each apartment has generous indoor living spaces that flow seamlessly onto generous terraces or balconies. Large expanses of glazing take in views over Brisbane Water or through a green canopy. The pallet of timber and steel takes inspiration from the surrounding lightweight vernacular of the Central Coast.
The Development Application process highlighted some challenges arising from a number of existing residents of Saratoga. The design required the roof form to strategically step to retain precious water views of existing hillside neighbours and consider bulk and scale as a reflection of the Village atmosphere. GROUPN’s expertise through the DA process has resulted in the delivery of a high quality residential development offering a diverse mix of apartment types through successful resolution of design issues.
Outcomes:
-
GROUPN Architecture/Interiors/Landscape Architecture collaboration
-
A diverse range of high quality residential apartments
-
Working through a challenging planning process in an established Central Coast village
