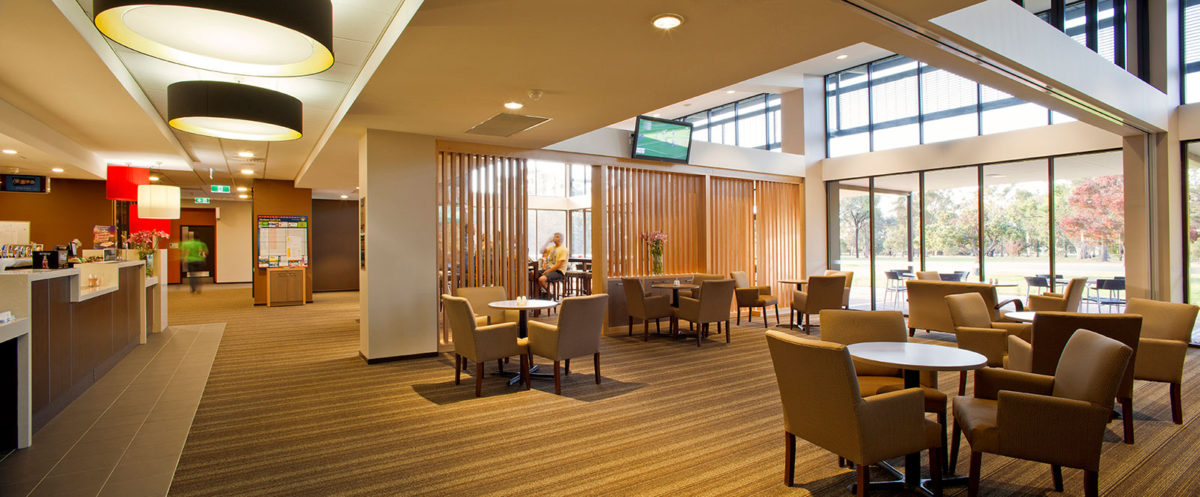

After fire gutted the Mudgee Golf Club in 2010, Nicholas Architects was engaged to design a new club house for golfers and create diversified income streams.
The Club engaged a demographic research firm to identify opportunities in the area and this process was also managed by Nicholas Architects as part of the master planning process. The research identified a gap in the local market for a medium size function centre with good quality AV equipment.
The challenge was to meet these business objectives in addition to the extensive and specific preferences of the Board and the club members within the absolute and finite budget of $3.8 million as determined by the insurance payout. Nicholas Architects was able to bring people together and agree on a way forward to ensure that all stakeholders felt their needs were being met despite the budget constraints.
Like most golf clubs, the views of the course are spectacular which proved the basis for the design and orientation of the building. Large expanses of glazing brings the course into the club as well as flooding internal areas with natural light. The building has been designed in accordance with ESD principles and will ultimately incorporate solar panels. Staffing and running costs have also been contained by reducing service points.
Outcomes
-
A light, modern club house with fresh inviting interior spaces that was built without borrowing additional money
-
A new revenue stream from the function and seminar rooms
-
Better amenities for the golfers
Are you looking to develop a Masterplan at your Club?
At GROUPN we work with Clubs to develop long term Masterplans to build revenue, improve operational efficiencies and reduce staffing costs.
Click below to learn more about the Masterplanning process and find out what you need to know about refurbishment and expansion of entertainment and lifestyle venues to build revenue and improve operational efficiency at your Club.

