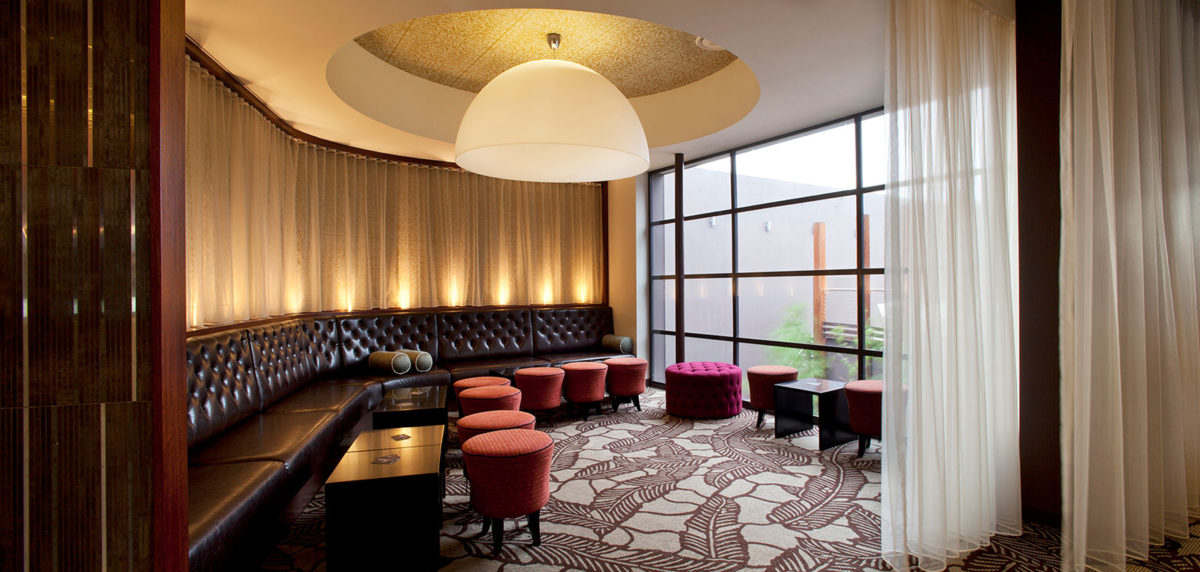Nicholas Architects has been engaged by the Club’s builder to provide architectural services for nine major stages of work over 17 years – a total of $16 million ranging from $1 million to $3.9 million.
This stage included alterations and additions to lounges, dining areas, bars, food preparation areas, car park and administrative offices. Nicholas Architects worked with Split Watermelon Design to provide a more efficient and effective floor plan. The lounge areas are superior to anything in the region with alcoves for small groups, soft wall furnishings, custom designed carpet and unique lighting. This area is particularly attractive to nearby residents who live in units and enjoy the leisure opportunities that the Club now provides.
Outcomes
-
The entire project has doubled the Club’s profitability and further extensions are planned
-
The Club has achieved its major goal – to be more attractive to female members who enjoy a comfortable setting with high end finishes
“We took no short cuts and the results speak for themselves. We are so happy with the increase in business that we are planning further extensions in a few months time” – Michael Wilkins, CEO
Are you looking to develop a Masterplan at your Club?
At GROUPN we work with Clubs to develop long term Masterplans to build revenue, improve operational efficiencies and reduce staffing costs.
Click below to learn more about the Masterplanning process and find out what you need to know about refurbishment and expansion of entertainment and lifestyle venues to build revenue and improve operational efficiency at your Club.


