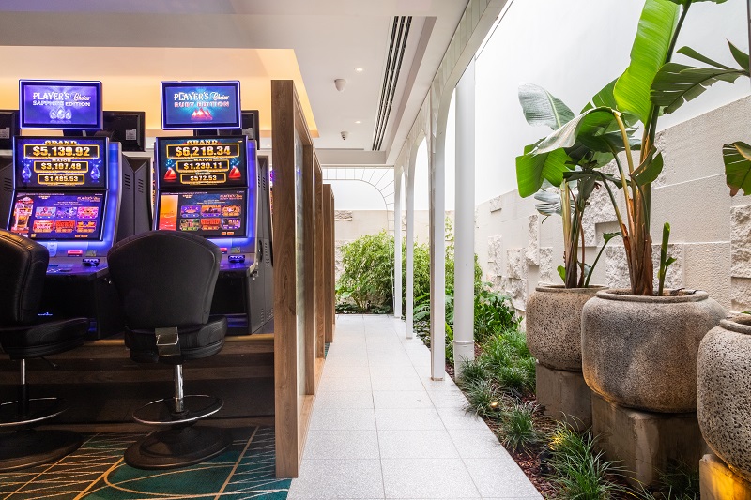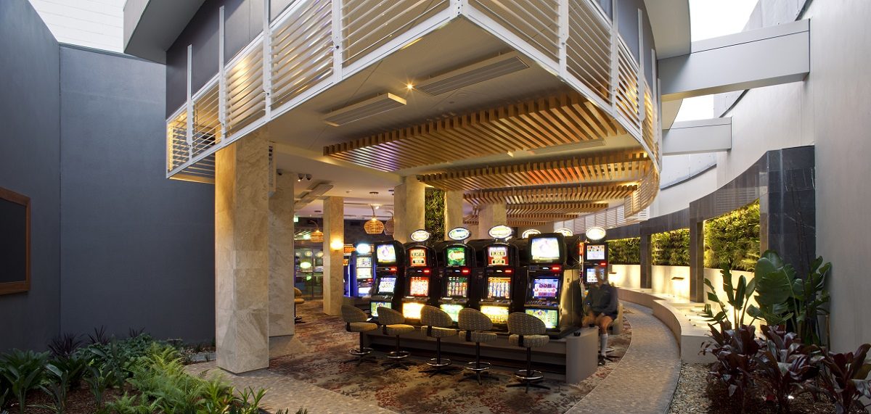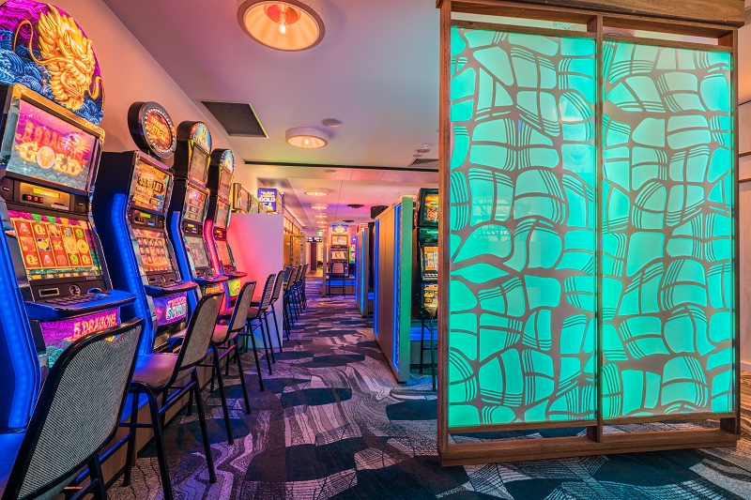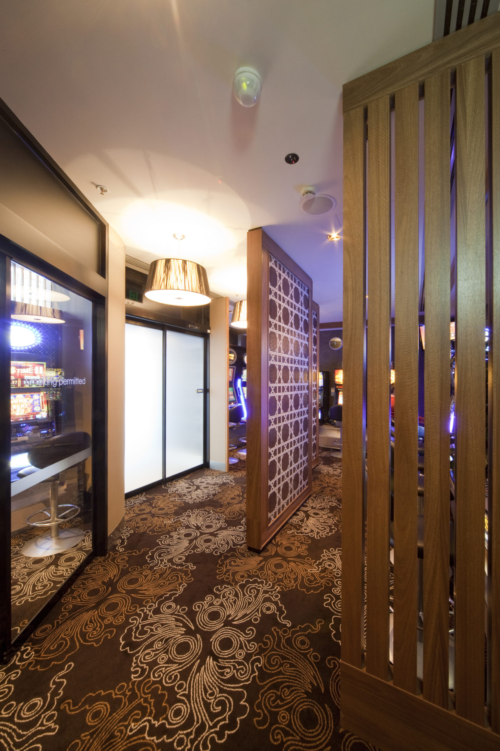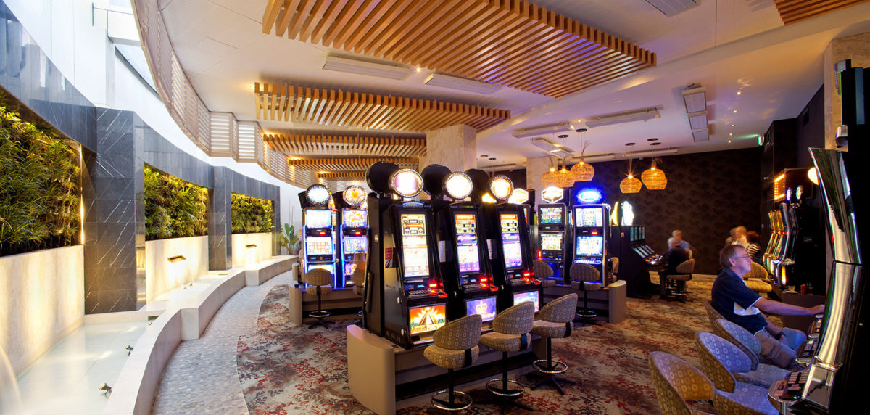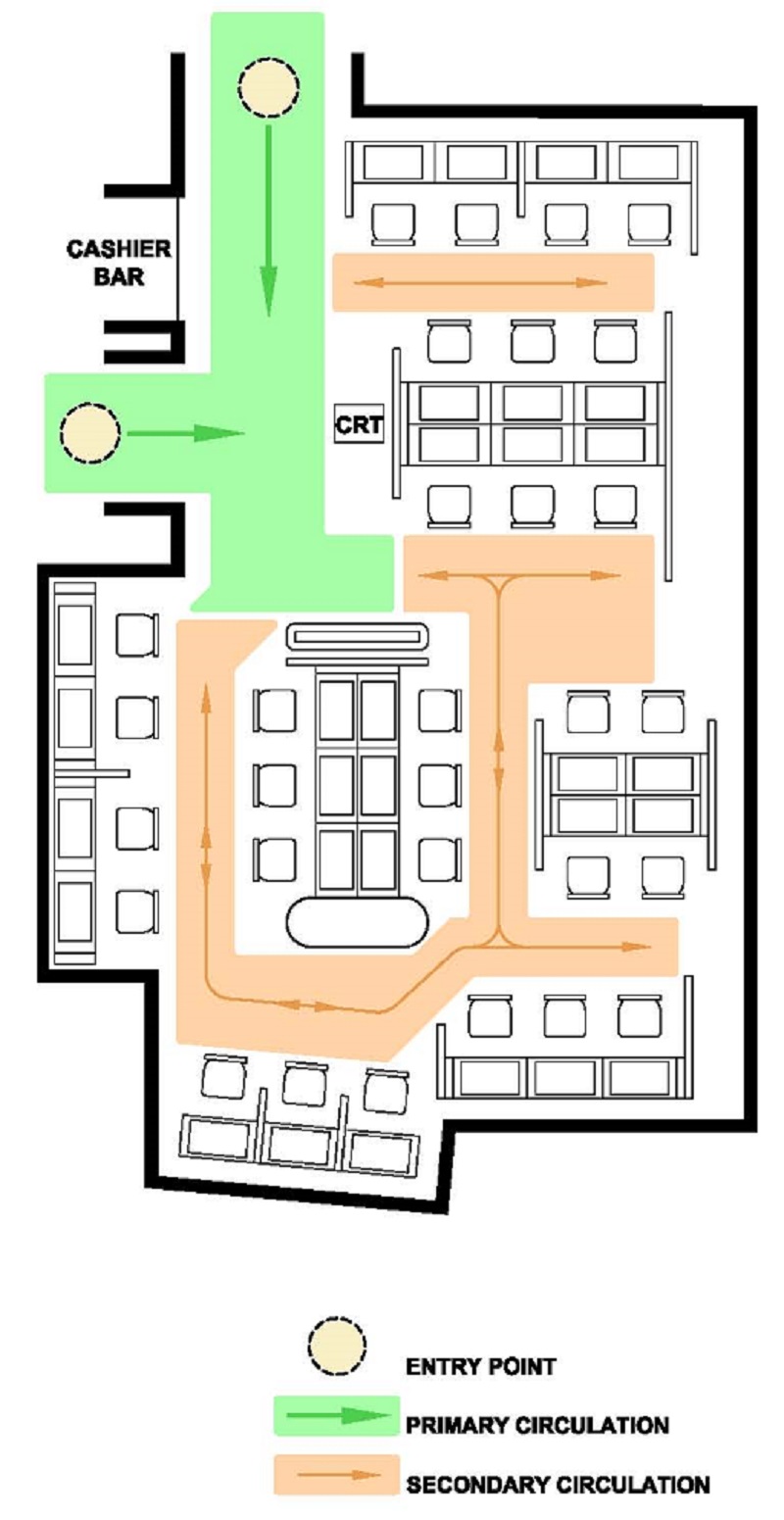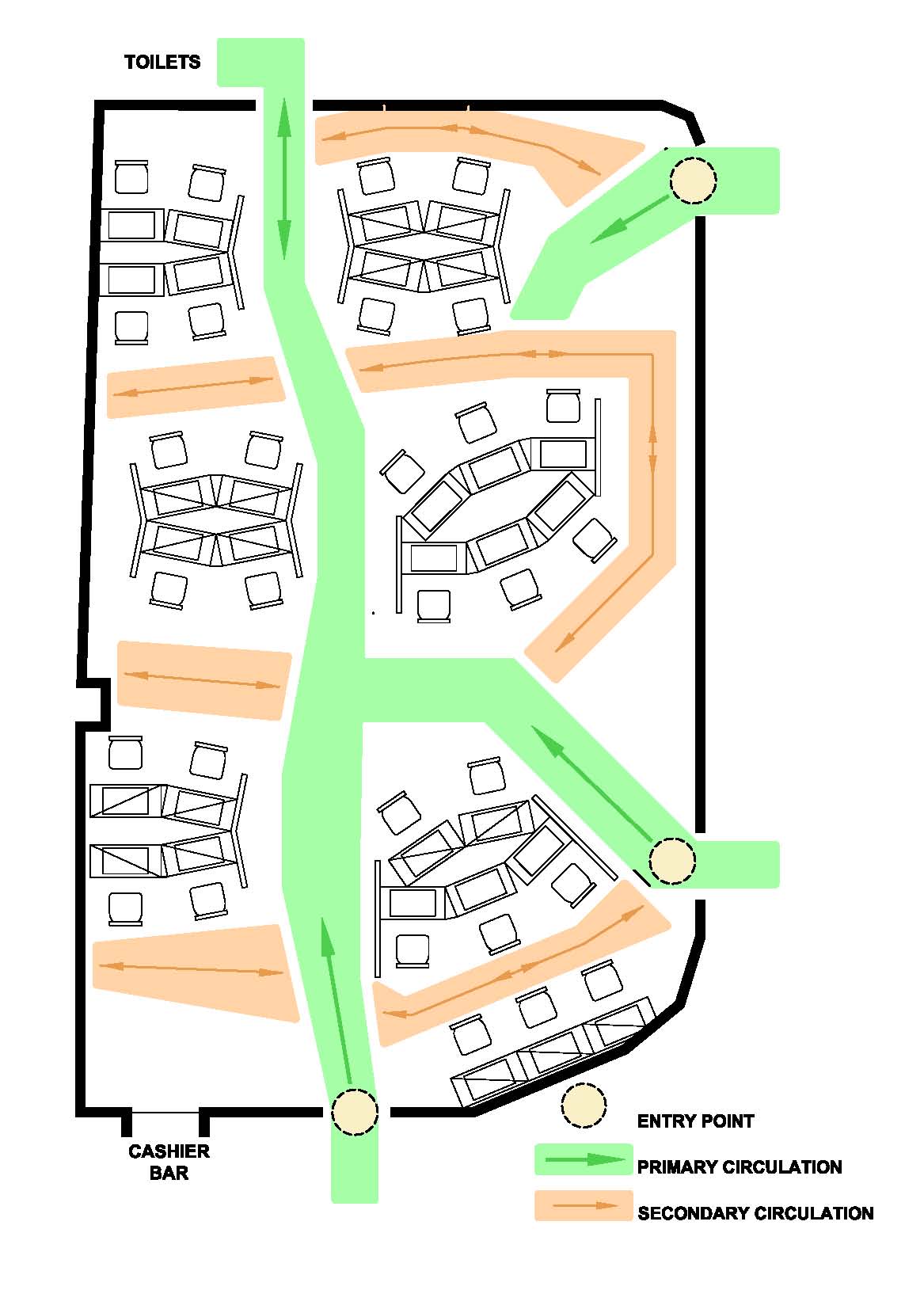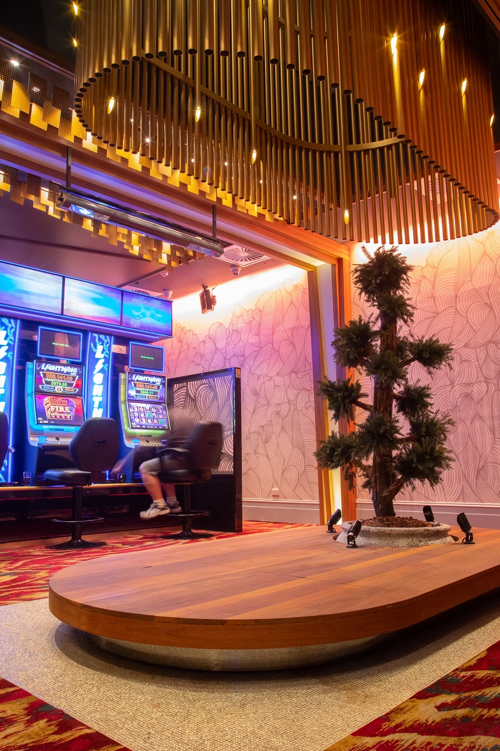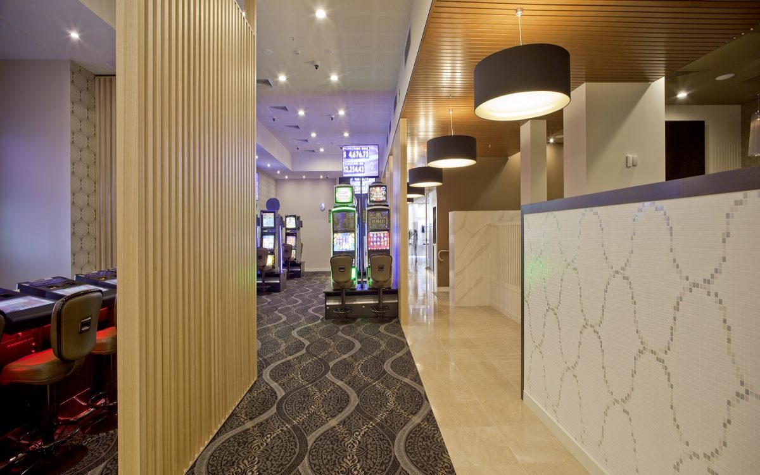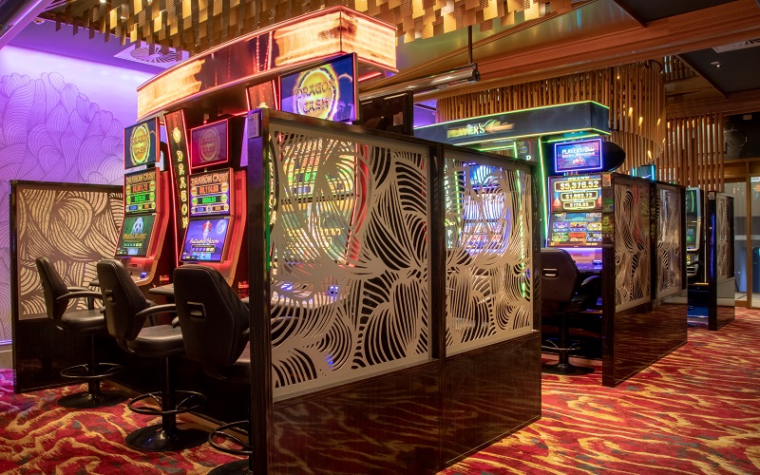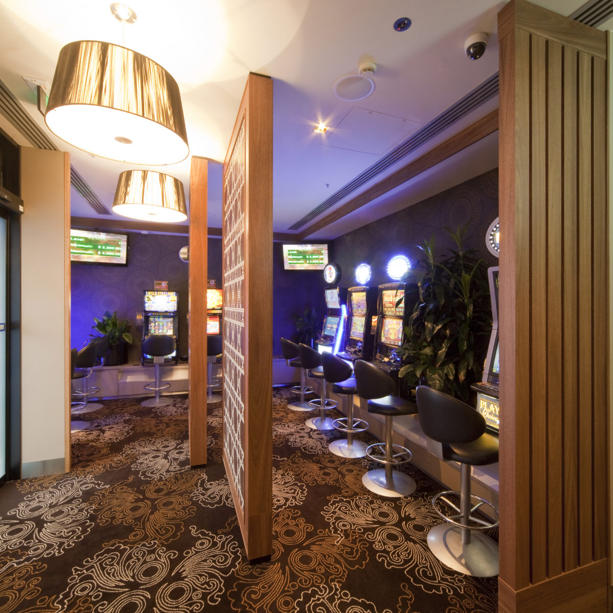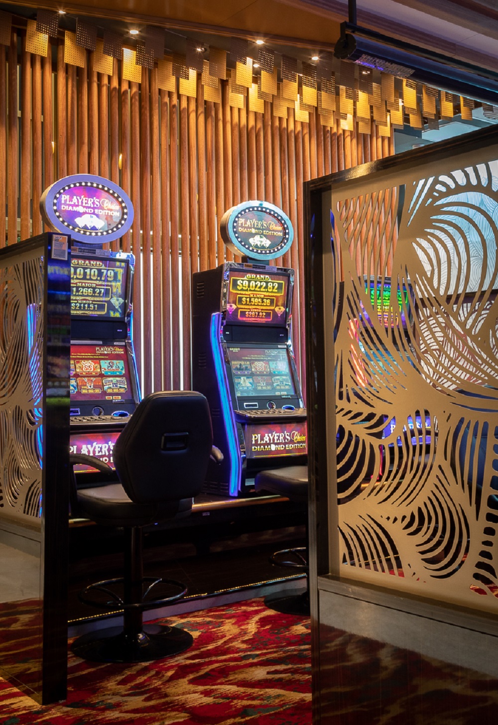In our recent articles, we’ve discussed many of the issues facing the Club industry and what Clubs can be doing to reinvigorate their offering.
In Pubs vs Clubs 1, we touched on how pokies provided a financial windfall that helped propel Clubs to significance in the 70s, 80s and 90s and the recent competition from Pubs.
In Pubs vs Clubs 2, we discussed the current state of gaming, the importance of product, and what industry leaders think are holding them back.
In Breaking the Club Mould, we looked at what Clubs could be doing to ‘think different’ and look for new opportunities.
As part of these discussions, we’ve touched on the role of Gaming in the industry. We’ve made reference to some of the negative connotations of gaming and suggested that Clubs should be looking to other entertainment and lifestyle offerings.
While there is a clear movement within the industry to reduce reliance on Gaming, we don’t ignore the fact that there’s money to be made in Gaming Rooms right now.
In this article, we discuss the 10 ‘Design’ Principles that you should be following to make more money from your Poker Machines.
At GROUPN, our approach to Gaming Design has been developed over the course of 30 years designing Gaming Floors for Clubs and Pubs in Australia and informed by our studies of international gaming markets and publications.
In the preamble following, we discuss some of the background to the Principles of Gaming Design…. but if you just want to know what they are scroll down to “The 10 Principles of Gaming Design”.
International Influences and References
One of the ‘bibles’ of gaming design is “Designing Casinos to Dominate the Competition” by Bill Friedman.
Friedman was an academic at the University of Nevada before going on to author numerous books about the Las Vegas strip. Designing Casinos to Dominate the Competition is one of his earlier works and is a 600-page text-book-style behemoth that outlines Bill’s Casino design principles with supporting case studies.
Following his academic career he became a consultant and in the early 2000s was even bought out to Australia by some of the casinos and big Clubs to consult to them for a gaming room re-design.
While we subscribe to many of Friedman’s “six factors that influence the success of a gaming floor” and “The Thirteen Friedman Design Principles” we were told that Friedman’s input at non-casino Australian venue hadn’t been a great success. The reason, we believe, is the uniqueness of Australia’s poker machine playing market.
Unlike in most other parts of the world, poker machines are ingrained in the Clubs (and now pubs) of NSW and Queensland. They’re a regular form of entertainment, rather than a ‘destination entertainment’ in most other parts of the world like Macau or Las Vegas.
Factors that influence the success of a Gaming Floor
Friedman cites six factors that have an important influence on the success of a Gaming Facility:
- Interior design
- Location
- Number of hotel rooms
- Marketing
- Management
- Operations.
Obviously, the number of hotel rooms is a destination-based-Casino factor that’s unlikely to influence the success of most Australian Clubs and Pubs.
According to Friedman, location is the single most important factor in determining the success of a Gaming Floor because it determines the size and demographic composition of the available marketplace.
This couldn’t be more true in the Australian gaming market. Most other gaming jurisdictions around the world are destination-based. In Australia, gambling is everywhere – in almost every pub and club in every city or town.
The overarching success of a gaming room in Australia will depend on the size of the market around it and that market’s inclination to gamble. This is obvious to see when you look at the strong top gaming Clubs and Pubs.
Ingredients of success in the Australian Gaming market
We always try to view things as simply as possible. Our view has some parallels with Friedman’s research, but we see the ingredients of success in the Australian Gaming market being dependant on:
- Location
- Product – Gaming Machines
- Environment – Interior Design, Furniture and Styling
- Service – Operations and Management
One big thing that has changed since publication of Designing Casinos to Dominate the Competition appears to be the importance of Gaming Machine Product which wasn’t a feature of Friedman’s research.
However, these days, Gaming Machine Product seems to be equally as important as Location as a primary driver for Gaming Floor success in Australia. As we’ve discussed in previous articles, venues with the higher replacement rate of machines have continued to trade well, and those with lower replacement rates have stagnated.
However, for a gaming room to trade to its potential, the gaming product must be packaged with the right ‘Environment’ (Interior Design, Furniture and Styling) and ‘Service’ (Operations and Management)
The Gaming Environment
Ok!
- So you have expert knowledge of Gaming Product.
- You understand your customers, and you know what machines they like to play.
The next step is to craft an environment in which your players are going to feel comfortable gambling. Where they feel inspired. And where they feel like they belong.
When we talk about crafting an environment, we’re not just referring to the décor.
We’re talking about the dimensions and shape of the space, layout of the machines, circulation and flow, focal points, signage and lighting.
The design of a space influences how comfortable a space is to gamble in. The more appealing, pleasant and inspiring the interior setting is for players, the longer they will play and the more frequently that they’ll return.
The 10 Principles of Gaming Design
Following are our 10 Principles of Gaming Floor layout and design.
Like any principles, they’re not hard and fast rules. What they are, is overarching design-drivers which should guide the development of a Gaming Floor layout and design. They apply to large and small venues; Pubs, Clubs and Casinos.
We present them in the order that they’re considered in the design and master planning process, not in order of importance.
PRINCIPLE 1
A Gaming Floor should have direct and relatively discreet entrance. This can be off the Foyer (of a Club), VIP entry from a carpark (Club or Pub), or from a footpath (Pub).
In the Australian market, discreet entry to a Gaming Floor is paramount.
Gone are the days when the pokies and gaming customers were placed in an obvious and dominant position at the entry to a venue.
These days, most good Club Gaming Facilities will have discreet but direct access. For Clubs, access would be off the foyer, and in some instances, direct access via swipe card from VIP parking facilities.
For Pubs, the dedicated and direct entry to their Gaming Floor would be from the footpath or car park.
PRINCIPLE 2
Odd-shaped floor layouts should be avoided. Ideally, the proportions of the Gaming Floor should not exceed 2.5:1 – that is, the length of a Gaming Floor should not exceed about two and half times its width.
Obviously this is easier said than done when reconfiguring an existing building; however, a regular shaped gaming floor beats an odd-shaped floor with twists, turns and dead-ends.
A regular rectangular shaped floor allows players to be aware of other players on the floor. Although players want a degree of privacy at the machine they’re playing, they also want to be where the ‘action’ is. They want to be part of a ‘movement’ and share the excitement of gaming with other players.
Odd shaped Gaming Floors with nooks and crannies can have good privacy, but they can seem quiet even when it’s busy if players are hidden in alcoves. Worse, they can feel deserted during quiet times.
PRINCIPLE 3
A Gaming Floor should be well organised with clear ‘primary’ and ‘secondary’ circulation routes that are punctuated by focal points of interest.
As we’ve indicated, we’ve presented the principles in order that they’re considered in the design process. This principle is the 3rd to be considered but, it’s particularly important to get right.
Gaming facilities can work without direct or discreet entries. There are odd-shaped floors that don’t conform to 2.5:1 proportions. But all Gaming Floors must have ‘Primary’ and ‘Secondary’ circulation routes through the floor – no matter how big or small or what their shape.
Disorganised Gaming Floors that have disregard for player privacy and/or lack of flow will not trade to their potential.
When a customer enters a Gaming Floor, they should instantly be presented with the ‘primary’ circulation route through the room. The poker machines should be clearly visible (on display). It should be clear where key facilities are – toilets, bar, access to outdoor gaming (if NSW). This puts a player at a sense of ease and comfort.
The ‘primary’ and ‘secondary’ circulations should be defined by the Poker Machines and screens, not by a change in floor finish or carpet design.
Our approach is never to place banks of machines so that customers moving along primary circulation routes will pass the back of a player.
PRINCIPLE 4
Poker machines should be grouped in banks of 3, 4, 5 and 6. Isolated banks of 8 can be used if necessary but never more. Banks should be laid out at alternating angles and directions so that long, wide, straight circulation routes are avoided.
Over the years, banks of machines have become smaller and smaller as gaming managers have realised that the machines at the end of a bank get played more than those in the middle of the bank.
Thus, a bank of 8 machines will have four machines at the end of the bank – i.e. 50% of machines which will perform better. A bank of 6 machines will also have four machines at the end of the bank – i.e. 66% of machines which will perform better.
The trend is toward smaller banks. The knock-on effect of this, however, is to reduce the capacity of gaming machines that a room can accommodate. Gaming rooms have become larger to accommodate a greater number of smaller banks of machines.
PRINCIPLE 5
The Gaming Product should be the focus, not the décor.
A player visiting a venue to partake in gaming will do so with a sense of anticipation. When they enter the venue they want to be part of the action and feel invigorated.
From a player perspective, they’re there to play the machines, not to enjoy the space. Nonetheless, the space plays a vital role in supporting the machines as the central focus. The interior design and decor will differ depending on the location of the Gaming Venue and demographic that is being targeted.
Broadly, gaming environments are becoming lighter and brighter. More specifically, some target markets respond to lavish and aspirational design and finishes; some respond to rich textural palettes that imply wealth; and other gaming markets require neutral tones and accents.
PRINCIPLE 6
Customers should have access to toilets, beverages and food without having to leave the Gaming Floor or pass through other parts of a venue.
A player should never be given a reason to leave the gaming environment.
If they need to leave the gaming environment to use toilet facilities or get food or drinks, you risk them being distracted by another form of entertainment and losing them as a player.
The longer they spend enjoying your gaming room, the more profitable it will be.
PRINCIPLE 7
The Gaming Floor should not have facilities, such as a smoking terrace, bar or toilets, that attract non-gaming customers. Equivalent facilities should be provided in other parts of a venue to service non-gaming customers.
It’s logical for venues to invest in the revenue-generating parts of their business. Thus, Gaming is often given a lot of attention.
In some instances, the Gaming Room can become the most attractive and enticing part of a venue for the purpose of promoting gaming. However, it can become a problem when a gaming area starts to attract non-playing customers. Players like being part of the action with other players, but many don’t like being seen by non-players.
When upgrading your Gaming Floor, it’s important to provide equally attractive and enticing socialising areas in other parts of your venue. To reinforce this, we aim to design gaming floors that are enticing and comfortable while seated at a machine; but not particularly comfortable to stand around and have a chat or socialise.
Design Principle 3 is important in this respect – you want circulation to be free-flowing, but you don’t open space without a purpose. You don’t want to place furniture and seating areas that encourage socialising by non-players in view or close proximity to the machines.
PRINCIPLE 8
A Gaming Floor should always remain unified. The floor can be segmented, as is required in NSW for Outdoor Gaming, but groups of machines should never be split by a corridor, continuous walls or other significant screening.
When we say a Gaming Floor should always remain unified we mean the machines should all be together as a group. Sure, the indoor and outdoor machines will be separated by a wall of some sort, but it’s important that they’re not separated by a corridor or other parts of a venue.
The reason for keeping the machines together relates to a player’s desire to be part of the action, and around other players – they don’t want to feel isolated or removed from the vibe of the gaming atmosphere.
Venues that have split indoor and outdoor gaming have not traded as well as venues that have been able to keep indoor and outdoor gaming adjacent to one another within the venue.
PRINCIPLE 9
The ceiling height should be lower in a smaller venue, but never lower than 2.8m; and higher in a larger venue, but never more than 4.2m.
We’ve discussed above that players will be attracted to gaming venues where they feel comfortable gambling. To feel comfortable in a space the ceiling needs to be at the right height.
The ceiling needs to be high enough to give a sense of airiness and facilitate flow through the space. But not so high that the volume of space above leaves player feeling exposed and insecure.
Likewise, the ceiling needs to be low enough to give players a sense of security. But not so low so that players feel constrained or restricted within the space.
PRINCIPLE 10
All gaming venues need to have good access.
If you’re a pub, having multiple entries that allow gaming customers to enter your venue without having to pass through other parts of the venue is an advantage. If you’re a Club, then direct and discreet access to gaming from the foyer is important.
Having close and convenient parking makes it easy for players to drop into your venue and particular attention needs to be given to other operational activities of a venue that can generate car parking demand. Most Gaming Venues also have restaurants, bar, function and other business operations which are important revenue and profit generating parts of the business.
However, it’s important to consider the operation of each and the impact on car parking.
For example, it might make sense to hold business seminars and the like during the day when gaming is not in high demand. However, if that venue was to pack out it’s function space with events of an evening it could have an impact on gaming if players find it more difficult to find a convenient parking space.
_______________________________________
Marc Nicholas is Managing Director at GROUPN
THINK_LIFESTYLE is a weekly newsletter published by GROUPN discussing directions in hospitality design
Click to get in touch with Marc or drop us line at GROUPN +61 2 9369 3546
Tags:
Share:
