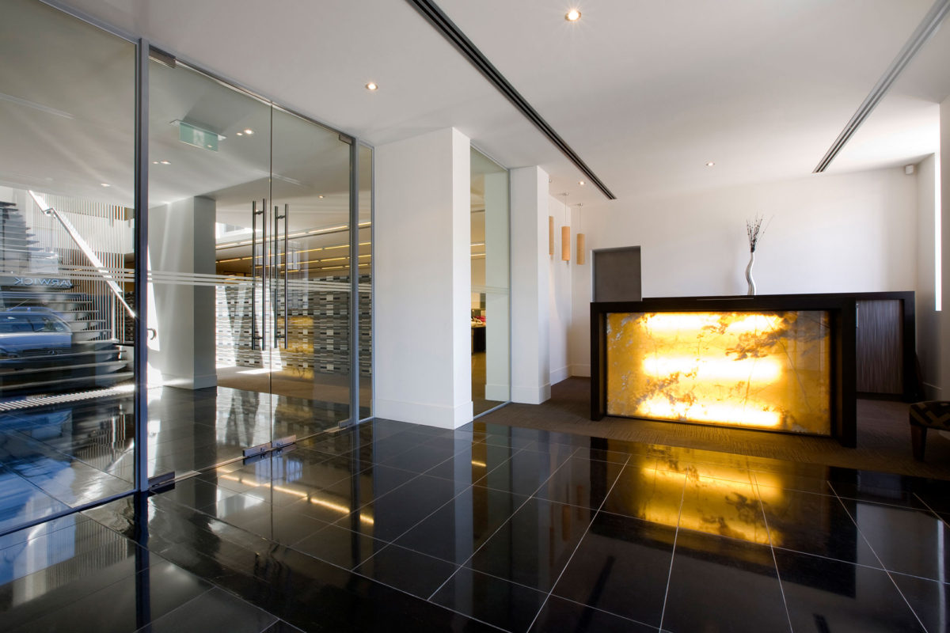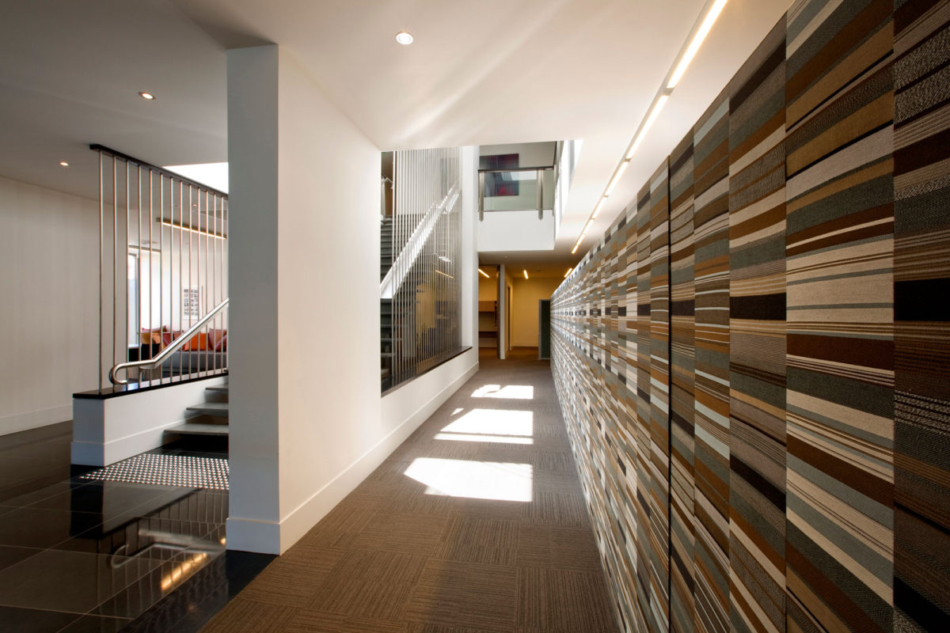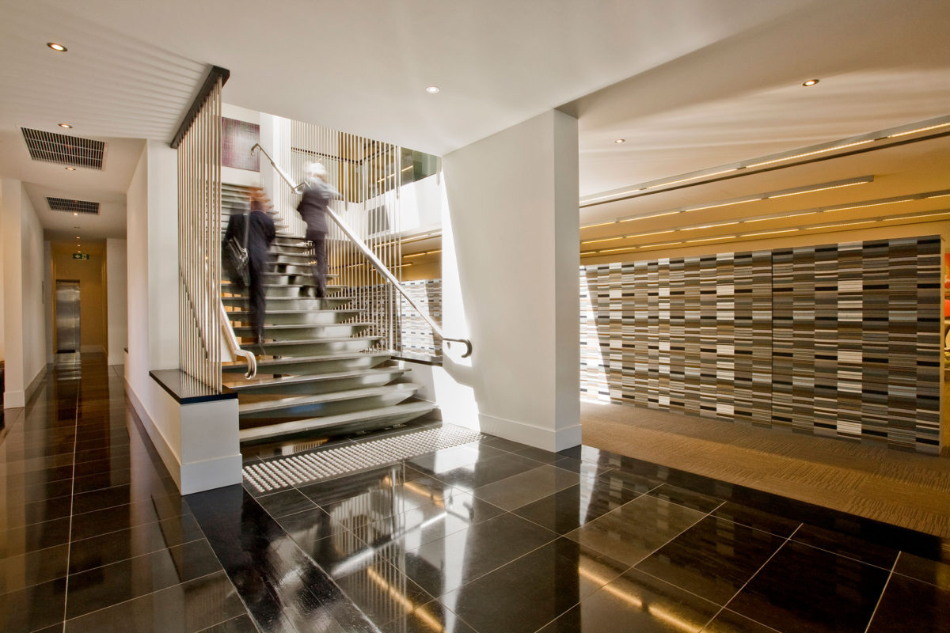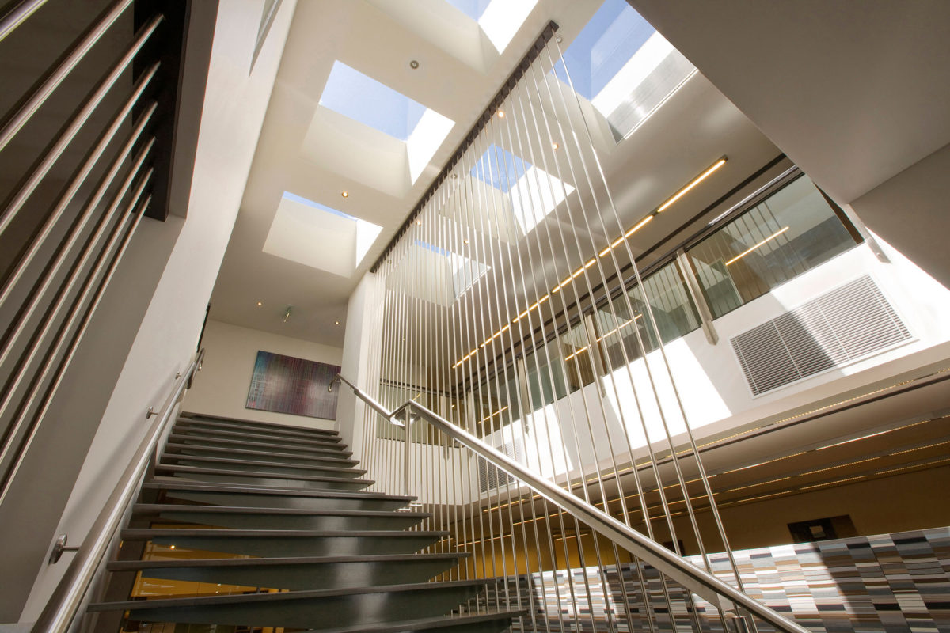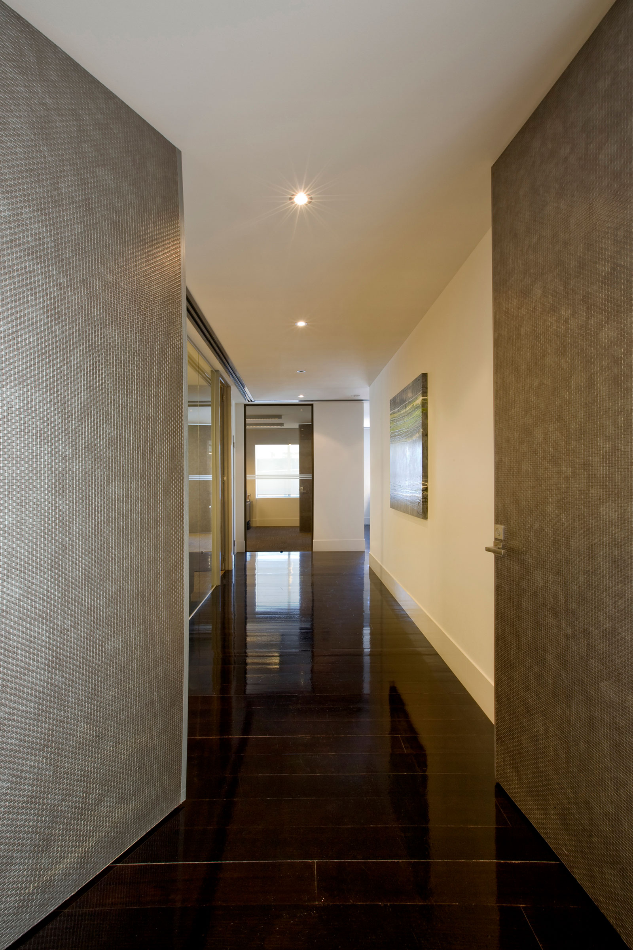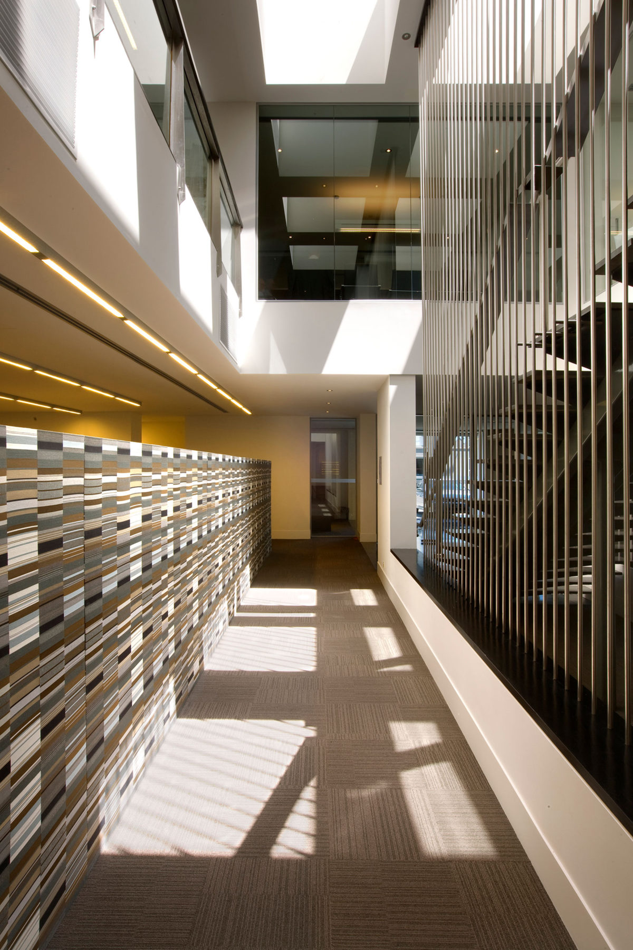The brief from Warwick Fabrics was to convert their existing warehouse into an office space, but with the flexibility that it could become a showroom.
A void was formed in the centre of the building to allow natural light deep within the floor plate and is punctuated by a central staircase that draws inspiration from the mechanics of a fabric loom. The overriding aesthetic is contemporary with clean lines and extensive use of fabric on joinery and wall paneling.
Outcomes
-
A clean minimalist interior design that would suit either offices or showroom
-
A more comfortable and more inspiring environment for employees.
-
Highly efficient and effective floor plan to achieve maximum operational flexibility
