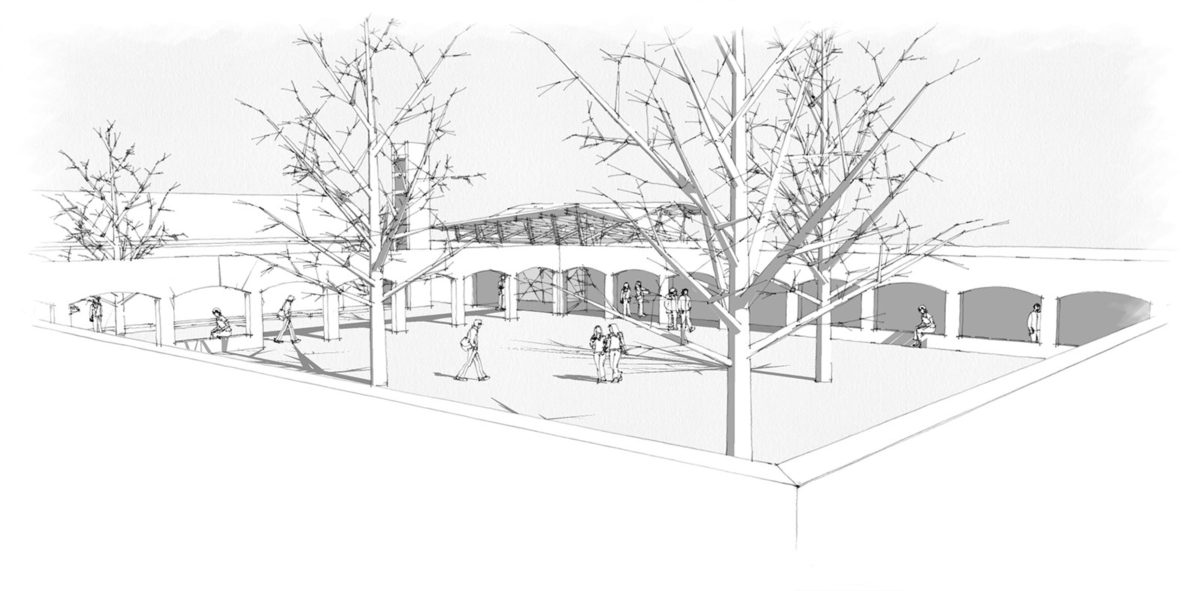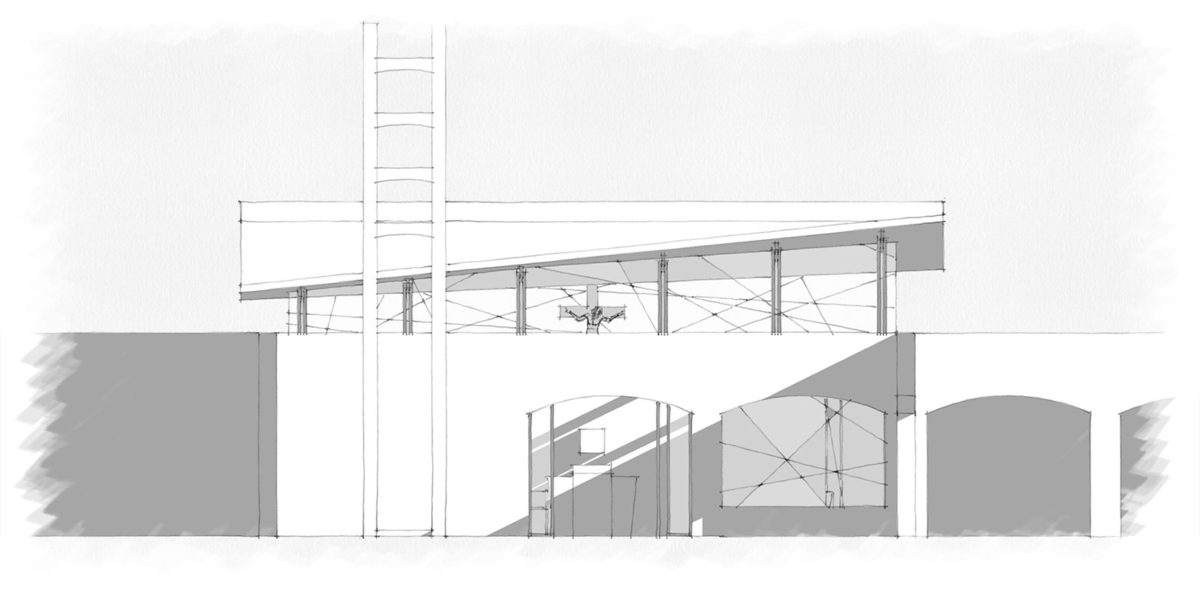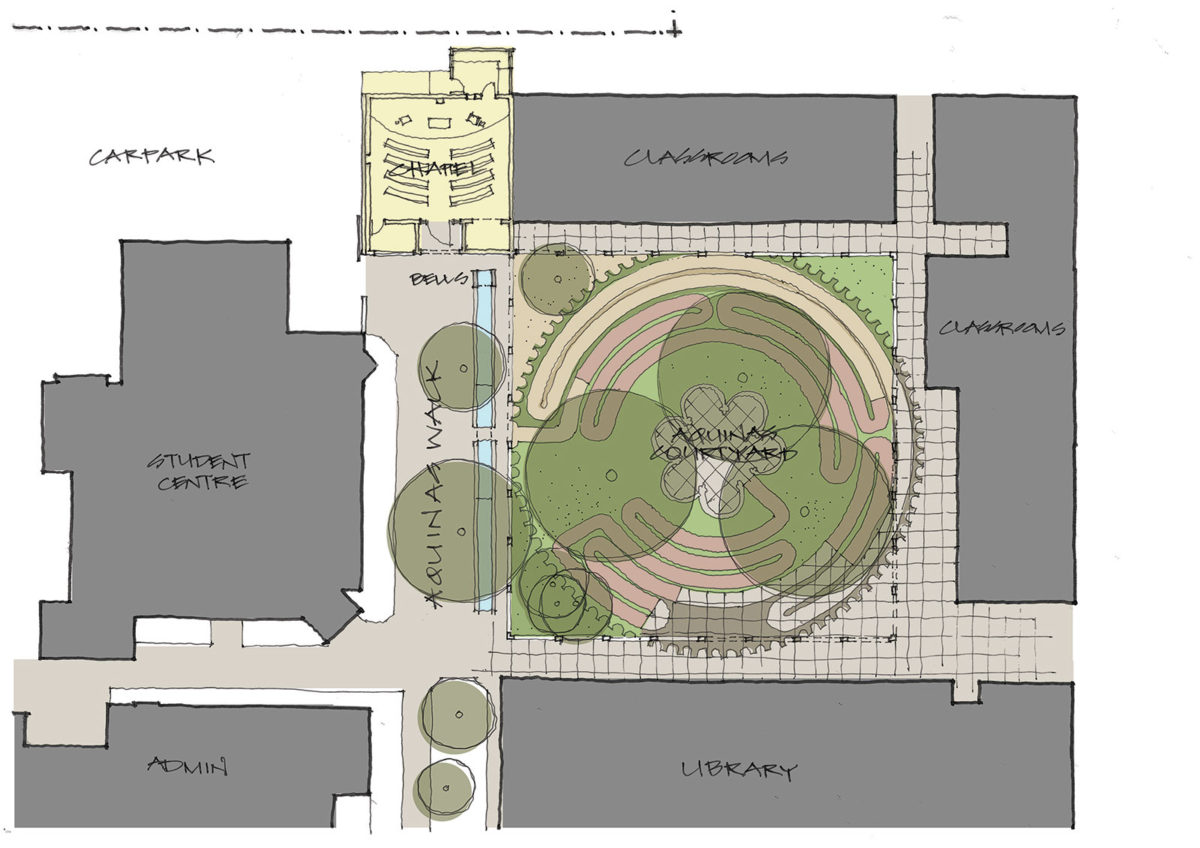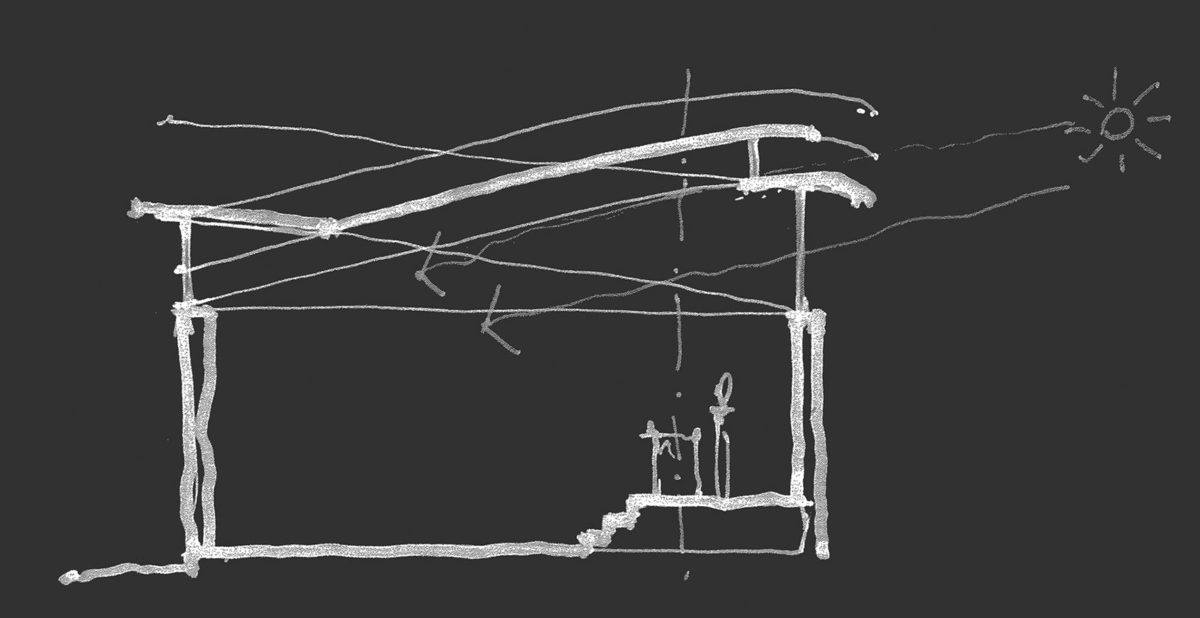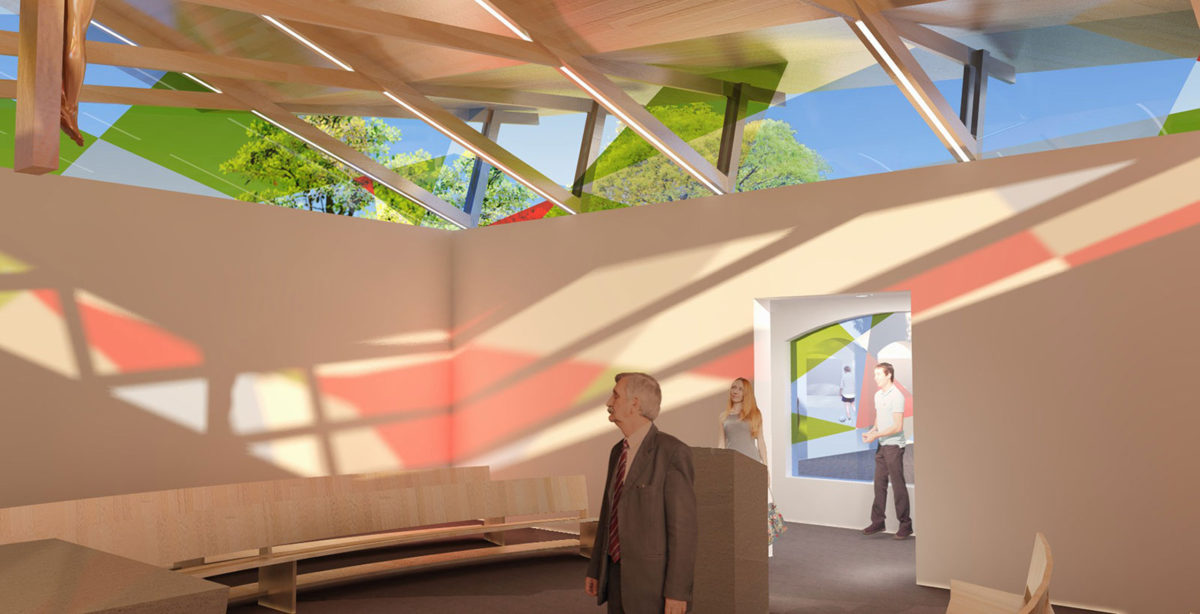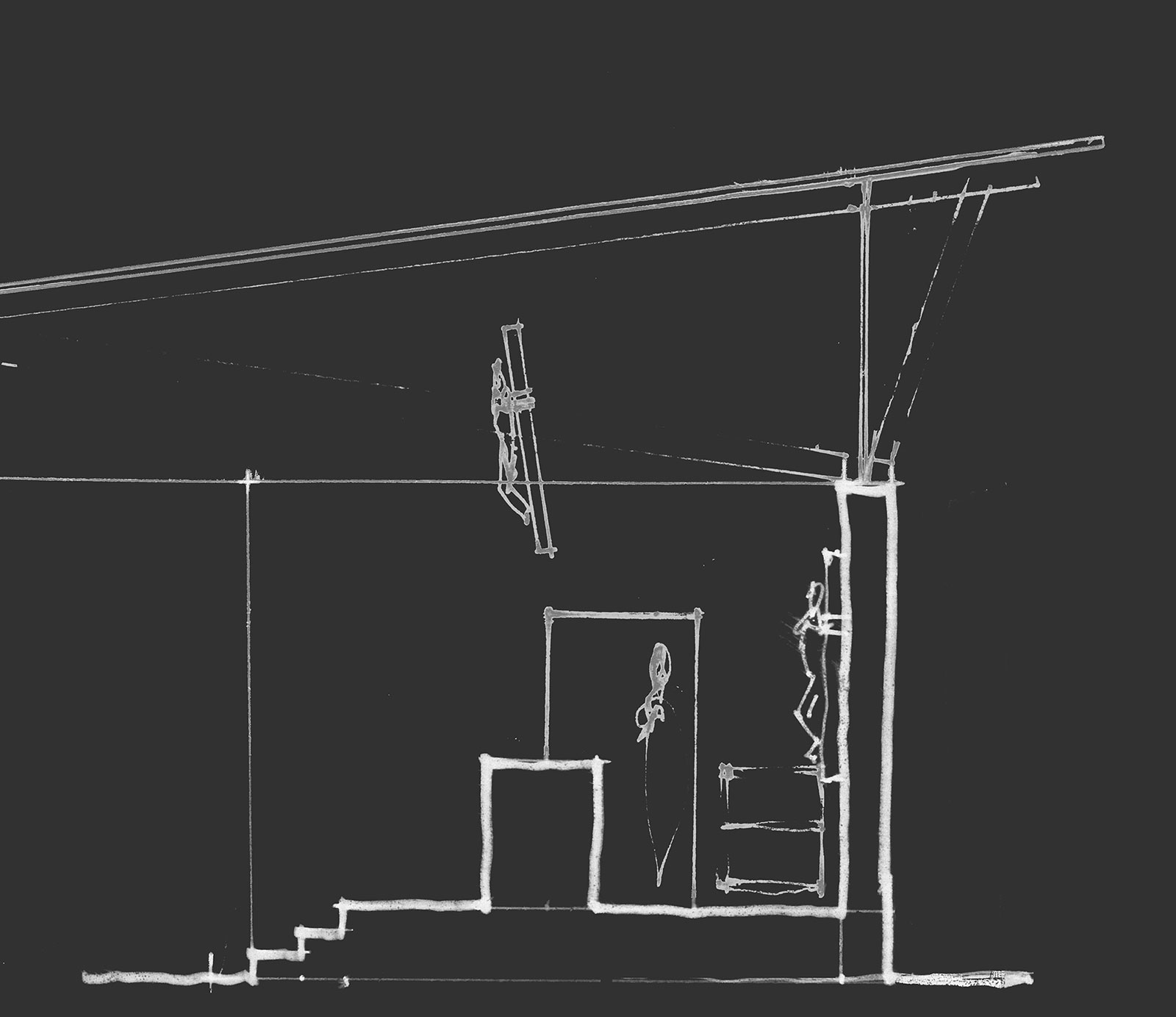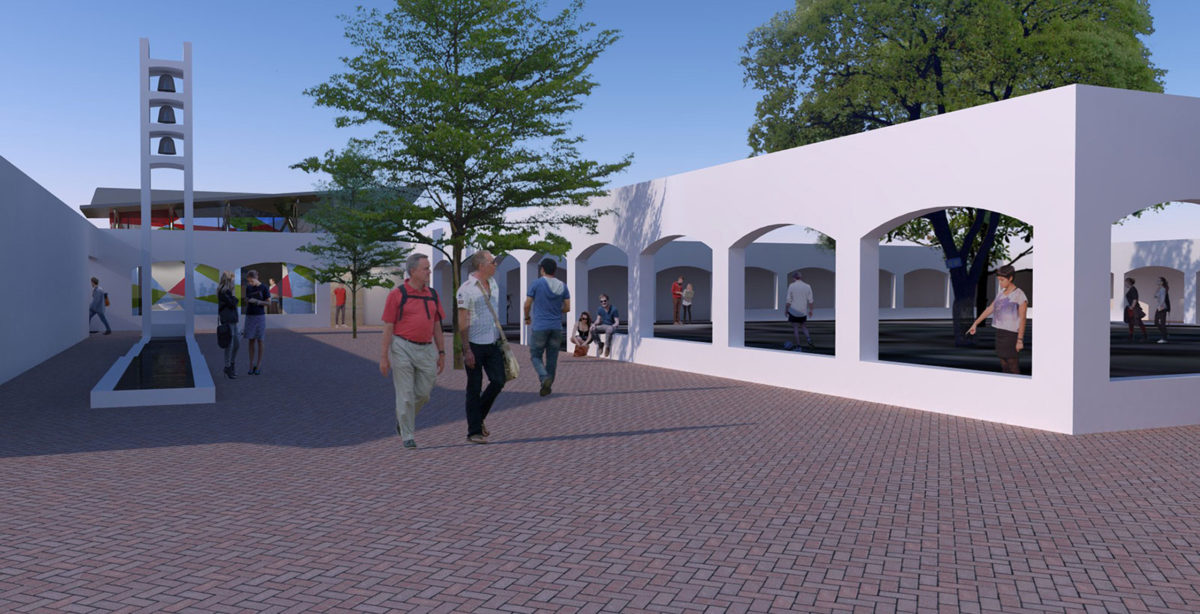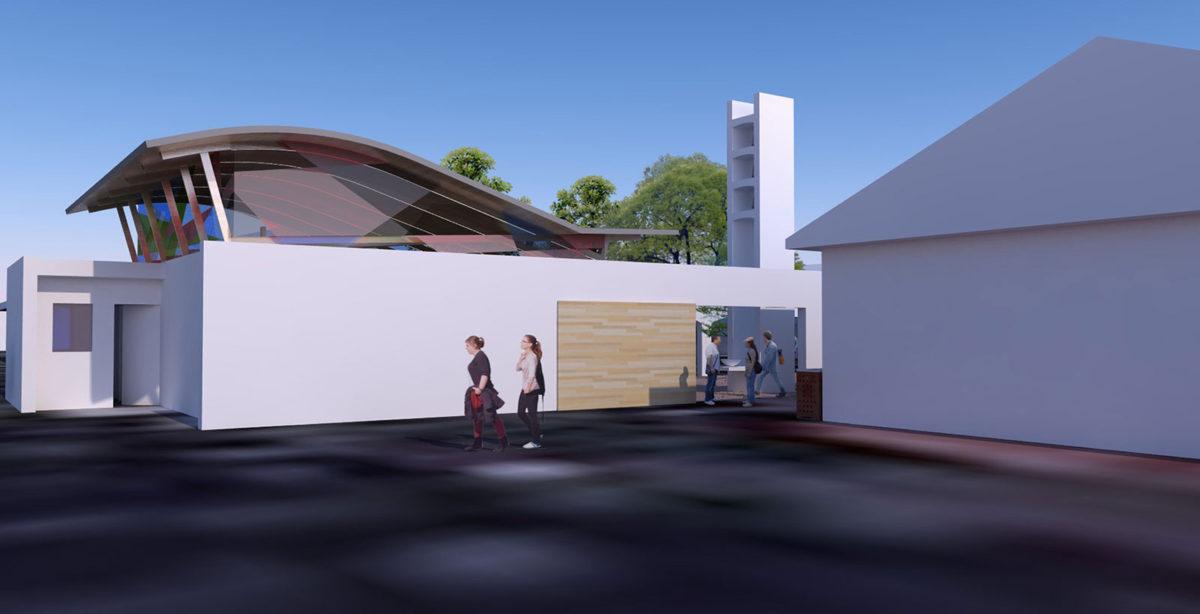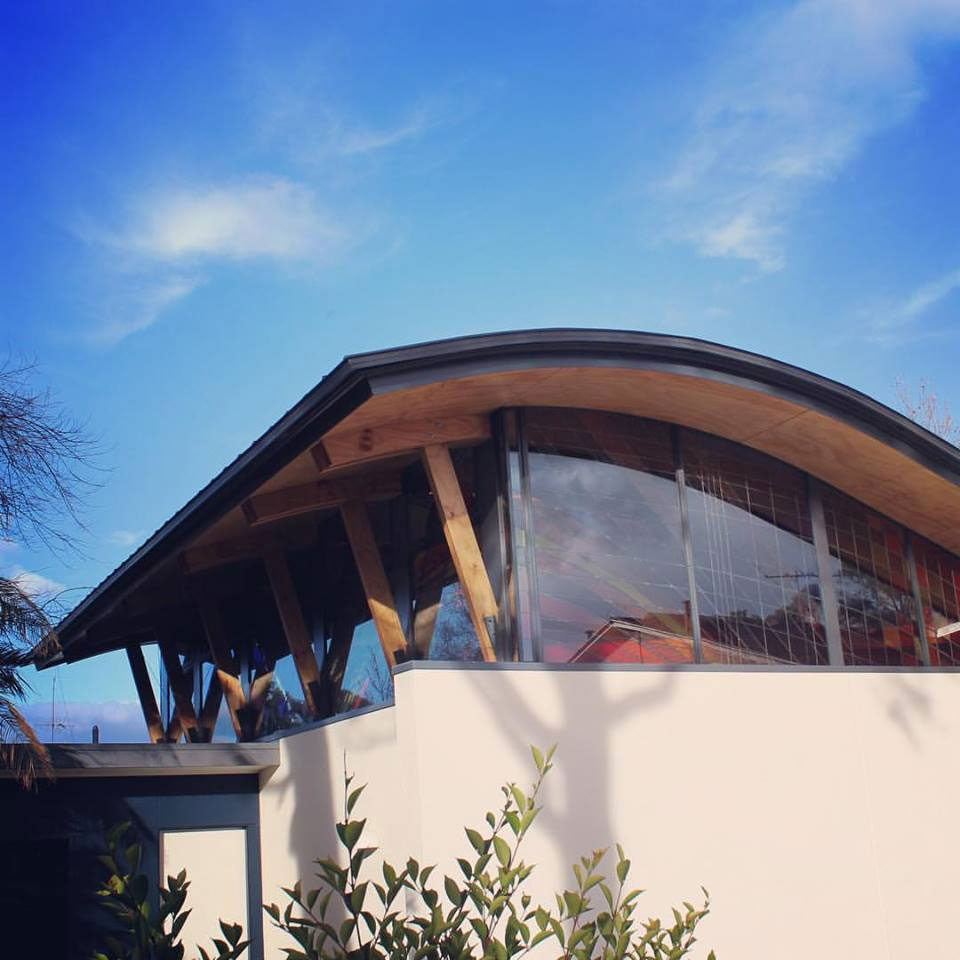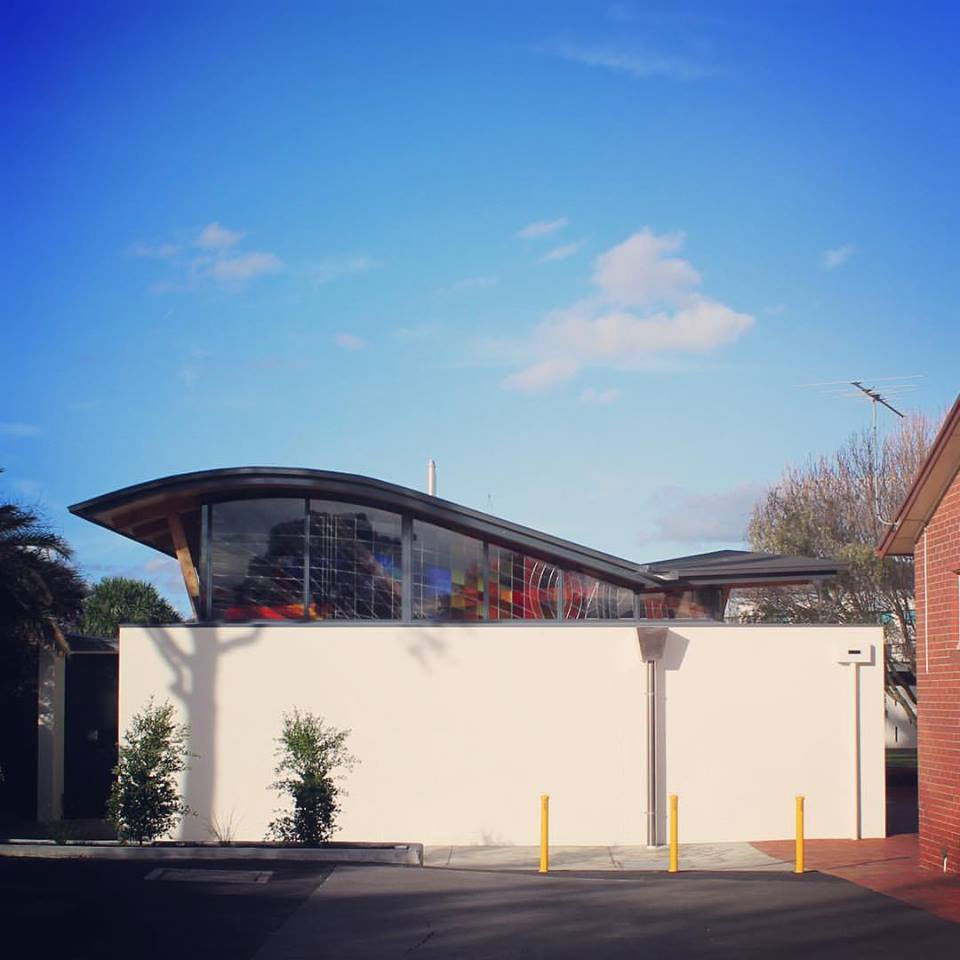The design of the St Thomas Aquinas Chapel on the Ballarat campus of the Australian Catholic University promotes participation in the liturgy as well as encouraging staff and students to engage with their faith.
Following the established chapel precedent of the North Sydney and Melbourne campuses, Nicholas Architects ecclesial specialist, Jesse Mowbray, initiated the design process with the investigation of pilgrimage and the subsequent relationship to liturgy.
“Fundamentally I wanted to explore the notion of Catholicism as a pilgrimage faith: constantly and methodically moving forward. This is best illustrated in the chapel entry sequence and in the devotional courtyard which incorporate two traditional forms of Catholic pilgrimage: the Stations of the Cross and the labyrinth (itself a derivation of the Via Dolorosa).”
The chapel itself is the culmination of the entrance sequence and draws inspiration from the Baroque painting by Francisco de Zurbaran ‘Apotheosis of St Thomas’. The image portrays St Thomas Aquinas, the patron of the chapel, students, and a distinguished theologian bathed in ethereal light from above. The internal spaces of the chapel echo this notion with the use of natural light: continuous high stained glass windows direct sunlight internally, transforming and activating the space with coloured light throughout the day. The chapel is capped by a sculptural timber roof which emphasises and articulates the altar, ambo, and presiders chair as the central elements of the liturgical celebration.
Design Outcomes
- The chapel contributes to the Catholic ecclesial tradition in a contemporary manner whilst sitting sympathetically within the heritage context of the campus.
- The chapel presents the sacraments in a catechetical manner to effectively staff and students.
- The Catholic nature of the university is expressed through the new chapel precinct with the chapel at the heart of the campus experience for staff and students.
