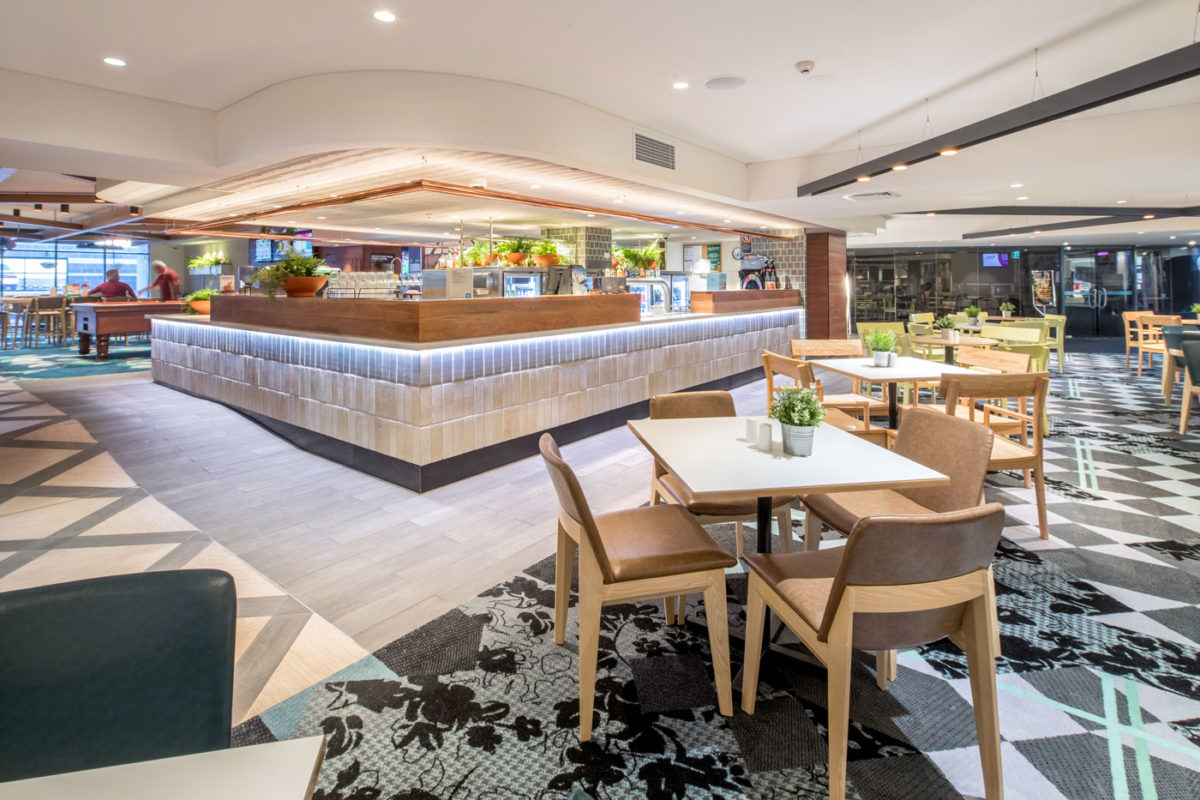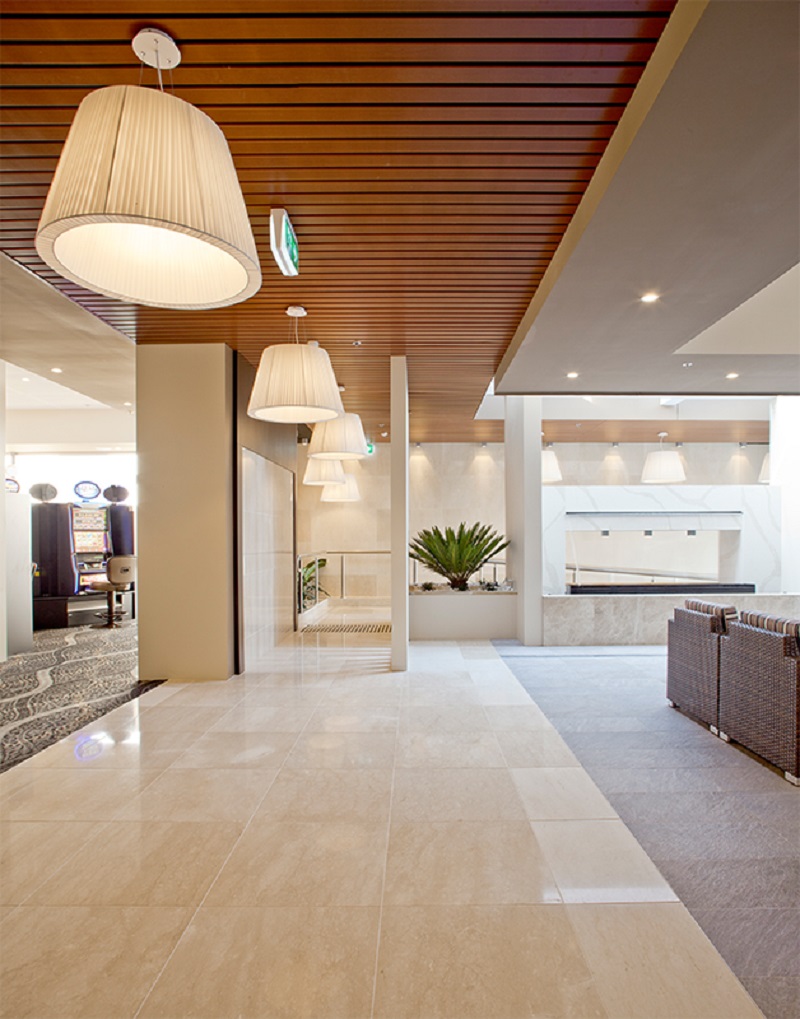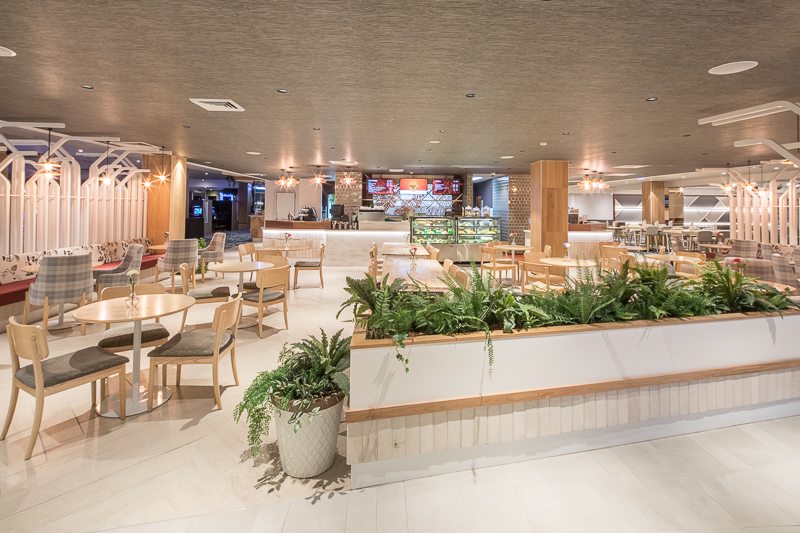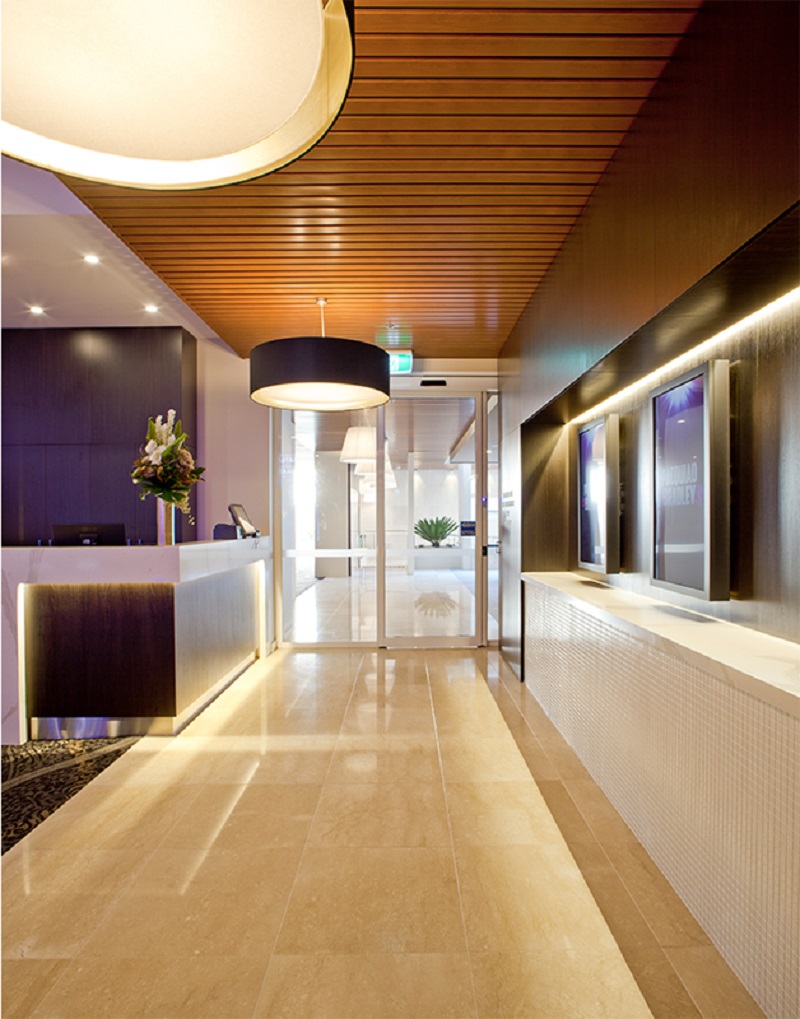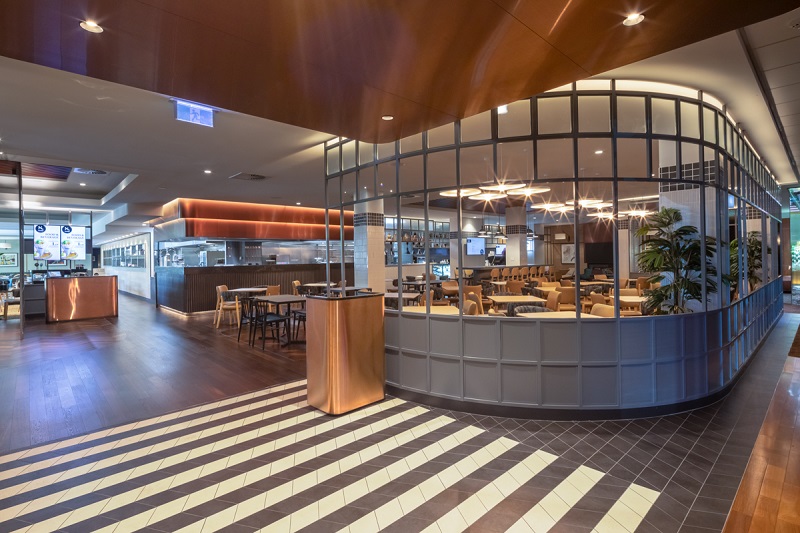In our last post we looked at the year ahead for entertainment and lifestyle design. We led with a discussion about Instagram-ability and how it’s become a huge thing.
In today’s Instagram and social media-driven world it’s easy to think that the aesthetic design decisions are the elements of a refurbishment that will have the biggest impact.
Of course, aesthetic decisions are an essential aspect of the design process, but unless this beauty is underpinned by sound functional considerations, leaving a lasting impression can easily come undone.
While every venue has its challenges, the overarching functional design decisions that are considered when planning a Club are surprisingly few…
The challenge, as always in design, is applying relatively simple ideological functional objectives within the context of a complex environment – and although the overarching functional design decisions that are considered when planning a Club are surprisingly few, Club ‘environments’ are about as complicated as it gets for facilities of their size.
You’re dealing with existing Club buildings that probably started out as halls or auditoriums and have been added on to with countless extensions – structural and services resolution is always complicated.
What’s more, the resolution of the functional brief can involve multiple levels of Club management and be further complicated by the politics of a Board.
During the course of a project, there are 100’s, if not 1000’s, of considerations that shape a design. Of course, every project is different, and some are more complicated than others; and the complexity often increases with size.
Nevertheless, there tend to be relatively few overarching considerations that guide most Club projects… here are our top 10…
ENTRANCE
- Entrance is conveniently located relative to parking
- Direct undercover access to the Club is ideal, but covered walkways and well-protected porte-cocheres are also good solutions.
- Entrance has good exposure
- By ‘exposure’ we’re referring to exposure to the street and the community. How does the Club visually engage with potential customers and entice them into the venue?
- Often, a design challenge is providing good exposure to the street with conveniently located parking.
FOYER
- Foyer has the right proportions and orientation that facilitates flow on to other facilities in the Club
- The entrance and foyer need to be laid out in such a way that customers can flow into the foyer, past the reception desk and move onto other areas of the Club.
- The flow should be free from interruption by sharp changes of direction or deviations around building elements or lingering crowds.
- Foyer is positioned such that visual clues to as many Club offerings as possible are apparent from the foyer
- Customers like to know where their destination is; they don’t like to be left guessing or hesitant.
- In particular, just beyond reception, if customers can see visual clues to as many Club offerings as possible they will feel at ease and confident as they flow into a venue.
- When we refer to visual clues, we’re referring to ether lines of sight to the offerings themselves, clear signage or a clear path of travel through the Club.
GAMING
- Gaming lounge is positioned for direct access from the foyer with private, discrete and dedicated entry
- These days it’s almost universally understood that gaming patrons don’t like passing through other areas of a venue to access the Gaming Lounge. Most Clubs satisfy this arrangement these days.
- Direct access to the Gaming Lounge just past the reception desk is ideal.
FUNCTION FACILITIES
- Function facilities are centrally accessed
- This is not to say function facilities should be centrally positioned within a venue. But instead by centrally accessed we mean that pre-function reception areas are deep enough in a venue that other venue offerings receive exposure before and after functions; but not so deep in the venue that customers have to trek through the entire Club to reach them.
- Function facilities are positioned horizontally and vertically adjacent to kitchens
- Functions need food service, so it makes sense that they’re located adjacent to kitchen facilities.
- This may be achieved horizontally if the function facilities and kitchen are on the same level or vertically with a dumb waiter or lift
- For larger venues where it is just not possible to have all functions facilities adjacent to a production kitchen then holding kitchens are used.
KITCHENS & FOOD PREP
- Kitchen and food preparation areas are located so that they can service multiple areas
- For smaller Clubs, it’s essential that a kitchen can readily service both day-to-day bistro or restaurant areas as well as function areas
- For larger Clubs, it may be that a single production kitchen serves multiple food offerings
- Often vertical circulation to holding kitchens is considered and/or required for multi-level venues.
BAR(S)
- Bars should be located so that they can services multiple parts of a venue
- For smaller venues having a bar that can serve the main lounge with TAB/Keno station and ability to serve function areas or other lounge areas can minimise staffing
- For larger venues where multiple bars are required, it can still be beneficial for each bar to service more than one space if appropriate
BACK OF HOUSE
- Back of house is located on the periphery of a venue so that they’re easily accessed and so that bar and kitchen facilities can readily be stocked and serviced
- Located so that bar and kitchen facilities can readily and easily be re-stocked and serviced
Interestingly, four of the top ten functional considerations relate to the entrance and foyer – this emphasises the importance of these areas being well resolved from a functional perspective.
The entrance and foyer is the welcome point that sets expectations for the customer experience – first impressions count.
Indeed, these days the aesthetic impact of the first impression is important. However, unless the flow and functionality work well, it can leave people feeling uneasy, or worse frustrated, which is not the impression that you want to make with your venue.
Of course when applying these principles within the context of existing conditions trade-offs always need to be made. Virtually every Club venue breaks these rules in some way.
A skill in the design process is how you break the rules while upholding the customer experience so that they return to your venue over and over again.
Marc Nicholas is Managing Director at GROUPN
THINK_LIFESTYLE is a weekly newsletter published by GROUPN discussing directions in hospitality design.
Click to get in touch with Marc or drop us line at GROUPN +61 2 9369 3546
Tags:
Share:
