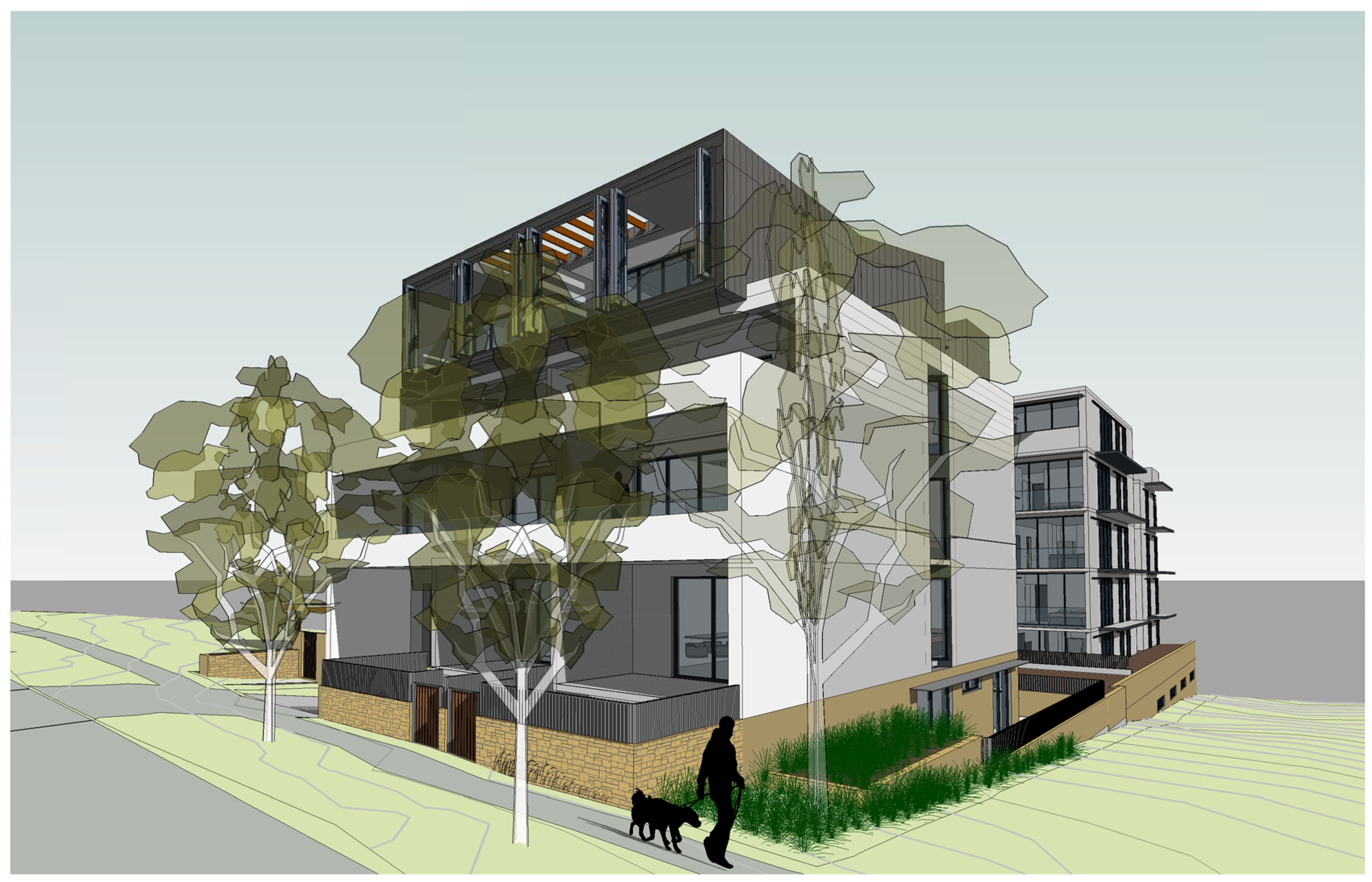White + Dickson Architects successfully obtained building approval for a 14 unit / 4 townhouse development known as Vue Du Jardin Luxury Apartments and Townhouses. Their Client sold the property and GROUPN were engaged by the new owner to maximise the site. Taking into account the difficult and prolonged original DA process, GROUPN decided to retain the original White + Dickson western apartment design and replace the eastern terraces with a 13 unit apartment building; maximising the site yield to 27 units. Obtaining new building approval raised a number of planning issues; the whole development was subject to a new DA; the already approved building that included elements of non-compliance, alongside the fully compliant new 13 unit building.
GROUPN Architecture have produced a design that maximises the yield of the site while minimising impacts on the neighbouring properties. The development offers a diverse range of apartments and sale price points. The development maximises ESD opportunities and all apartments offer views either to Brisbane Water or into internal or external gardens. GROUPN Landscape Architecture used the increased required setbacks to maximise landscape opportunities by providing landscape both on-grade and as roof gardens. A communal garden provides a substantial landscaped space separating the buildings and the deciduous plantings of Skywood Ash allow for maximisation of the seasonal variations.
Outcomes:
-
Build upon an existing approved DA to maximise the yield of the site for our Client
-
Providing a diverse range of apartments
-
Incorporate ESD opportunities into the development
-
GROUPN Architecture/Landscape Architecture collaboration
